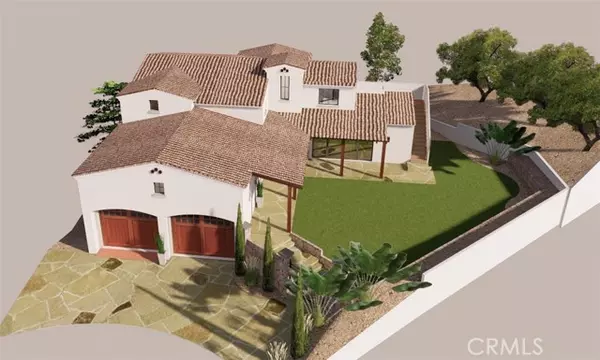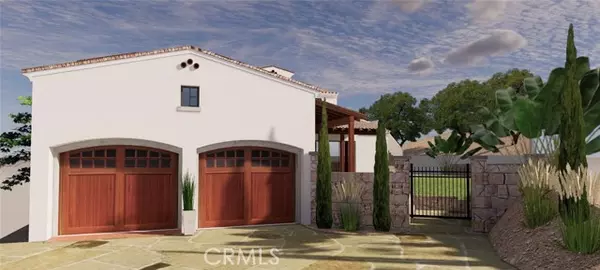REQUEST A TOUR
Kobe Zimmerman
Berkshire Hathaway Home Services California Properties
kobezimmerman@bhhscal.com +1(858) 753-3353$629,000
Est. payment /mo
10,454 Sqft Lot
UPDATED:
12/22/2024 07:35 AM
Key Details
Property Type Vacant Land
Sub Type Lots/Land
Listing Status Pending
Purchase Type For Sale
MLS Listing ID SC24061175
HOA Y/N No
Lot Size 10,454 Sqft
Acres 0.24
Property Description
Build your dream home in the desirable San Luis Dr. neighborhood on this vacant lot. This lot has building permit plans approved by the city of SLO - You can start building right away. The lot is 10,454 sq ft on a cul-de-sac backing up to a beautiful oak tree hillside designated as city open space. The approved house pans feature a living area of 3,166 sq ft with 4 bedrooms, 3.5 baths, 1 office, 2 car garage, 2nd floor deck, covered porch, and a walk in 625 sq ft unconditioned space with 8' ceilings. This open floor-plan is designed with the living room, kitchen, dining room, and master bedroom on the 1st floor level. Tree removal permit is included with building permit.
Build your dream home in the desirable San Luis Dr. neighborhood on this vacant lot. This lot has building permit plans approved by the city of SLO - You can start building right away. The lot is 10,454 sq ft on a cul-de-sac backing up to a beautiful oak tree hillside designated as city open space. The approved house pans feature a living area of 3,166 sq ft with 4 bedrooms, 3.5 baths, 1 office, 2 car garage, 2nd floor deck, covered porch, and a walk in 625 sq ft unconditioned space with 8' ceilings. This open floor-plan is designed with the living room, kitchen, dining room, and master bedroom on the 1st floor level. Tree removal permit is included with building permit.
Build your dream home in the desirable San Luis Dr. neighborhood on this vacant lot. This lot has building permit plans approved by the city of SLO - You can start building right away. The lot is 10,454 sq ft on a cul-de-sac backing up to a beautiful oak tree hillside designated as city open space. The approved house pans feature a living area of 3,166 sq ft with 4 bedrooms, 3.5 baths, 1 office, 2 car garage, 2nd floor deck, covered porch, and a walk in 625 sq ft unconditioned space with 8' ceilings. This open floor-plan is designed with the living room, kitchen, dining room, and master bedroom on the 1st floor level. Tree removal permit is included with building permit.
Location
State CA
County San Luis Obispo
Area San Luis Obispo (93401)
Building
Lot Description Cul-De-Sac
Lot Size Range 7500-10889 SF
Others
Acceptable Financing Cash
Listing Terms Cash
Read Less Info

Listed by Steve Simoulis • Seven Peaks Real Estate & Development
MORTGAGE CALCULATOR
Payment
Schedule
Your mortgage payments over 30 years will add up to $0.
Get Pre-Approved
in Minutes!
By registering you agree to our Terms of Service & Privacy Policy. Consent is not a condition of buying a property, goods, or services.



