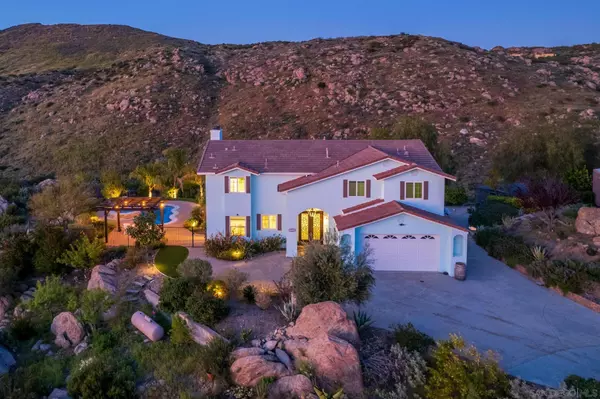
UPDATED:
11/23/2024 08:26 PM
Key Details
Property Type Single Family Home
Sub Type Detached
Listing Status Pending
Purchase Type For Sale
Square Footage 2,816 sqft
Price per Sqft $399
Subdivision Temecula
MLS Listing ID 240008563
Style Detached
Bedrooms 4
Full Baths 3
Construction Status Turnkey
HOA Fees $232/qua
HOA Y/N Yes
Year Built 2004
Lot Size 21.070 Acres
Acres 21.07
Property Description
VERY CLEAN property inspection, septic was pumped and certified, well tested for productivity and potability. THIS HOUSE IS READY TO GO! There is an area on the property that would make a great build site for an ADU or perhaps a barn and paddock. Equestrian enthusiasts will appreciate that the property offers access to the community’s horse trails, allowing for endless opportunities to explore the scenic surroundings on horseback. Central Heat, AC and whole house fan as well as mini-split systems upstairs for efficiency. Literally too many features to list.
Location
State CA
County Riverside
Community Temecula
Area Riv Cty-Temecula (92592)
Zoning SFR
Rooms
Family Room 20x17
Master Bedroom 24x16
Bedroom 2 12x11
Bedroom 3 22x11
Bedroom 4 12x11
Living Room 20x17
Dining Room 15x12
Kitchen 20x13
Interior
Interior Features Balcony, Bathtub, Built-Ins, Ceiling Fan, Granite Counters, Kitchen Island, Recessed Lighting, Stone Counters, Kitchen Open to Family Rm
Heating Electric, Propane
Cooling Central Forced Air, Wall/Window, Whole House Fan
Flooring Laminate, Tile
Fireplaces Number 1
Fireplaces Type FP in Living Room
Equipment Dishwasher, Disposal, Dryer, Microwave, Pool/Spa/Equipment, Refrigerator, Shed(s), Solar Panels, Washer, Water Filtration, Water Softener, 6 Burner Stove, Ice Maker, Propane Oven, Propane Stove, Range/Stove Hood, Gas Cooking, Propane Cooking
Steps No
Appliance Dishwasher, Disposal, Dryer, Microwave, Pool/Spa/Equipment, Refrigerator, Shed(s), Solar Panels, Washer, Water Filtration, Water Softener, 6 Burner Stove, Ice Maker, Propane Oven, Propane Stove, Range/Stove Hood, Gas Cooking, Propane Cooking
Laundry Closet Full Sized
Exterior
Exterior Feature Stucco
Parking Features Attached, Garage Door Opener
Garage Spaces 2.0
Fence Partial, Wrought Iron, Vinyl
Pool Below Ground, Heated with Propane, Fiberglass, Fenced
Community Features Horse Trails
Complex Features Horse Trails
Utilities Available Electricity Connected, Propane, Underground Utilities
View Mountains/Hills, Panoramic
Roof Type Concrete
Total Parking Spaces 8
Building
Lot Description Private Street, Street Unpaved
Story 2
Lot Size Range 20+ AC
Sewer Septic Installed
Water Well on Property
Architectural Style Mediterranean/Spanish, Traditional
Level or Stories 2 Story
Construction Status Turnkey
Others
Ownership Fee Simple
Monthly Total Fees $232
Miscellaneous Horse Allowed,Horse Trails,Outbuilding,Rural,Horse Property Unimproved
Acceptable Financing Cash, Conventional, Exchange, FHA, VA
Listing Terms Cash, Conventional, Exchange, FHA, VA
Pets Allowed Yes

MORTGAGE CALCULATOR
By registering you agree to our Terms of Service & Privacy Policy. Consent is not a condition of buying a property, goods, or services.





