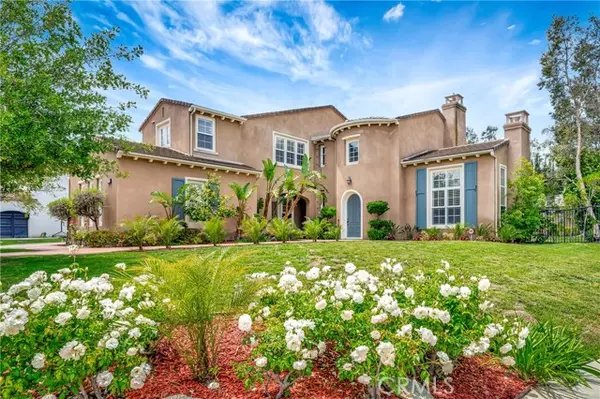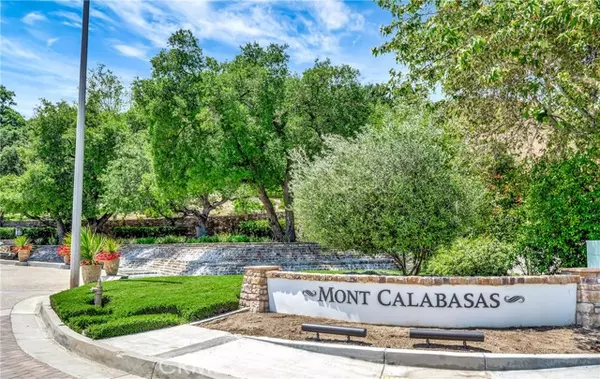
UPDATED:
11/25/2024 04:48 PM
Key Details
Property Type Condo
Listing Status Active
Purchase Type For Sale
Square Footage 5,147 sqft
Price per Sqft $582
MLS Listing ID SR24107520
Style All Other Attached
Bedrooms 6
Full Baths 5
Half Baths 1
Construction Status Updated/Remodeled
HOA Fees $440/mo
HOA Y/N Yes
Year Built 2002
Lot Size 0.307 Acres
Acres 0.3074
Property Description
Discover unparalleled luxury in this exquisite 6-bedroom, 5.5-bathroom residence nestled in a tranquil cul-de-sac within the prestigious 24-hour guard-gated community of Mont Calabasas. Spanning 5,147 sq. ft., this home impresses with its soaring ceilings and grand formal foyer. The elegant formal dining room and formal living room, featuring one of the home's four fireplaces, provide a sophisticated setting for gatherings. A spacious office/library with another fireplace and double glass doors leads to the serene backyard. The chef?s kitchen is a culinary masterpiece, equipped with stainless Viking appliances, a walk-in pantry, dual dishwashers, dual islands, refrigerator drawers, and a food warmer, along with space for casual dining. It seamlessly flows into the expansive family room, which boasts yet another inviting fireplace and access to the backyard. A generously-sized laundry room is conveniently located next to the dual 2-car garages, offering ample parking for four vehicles. Ascend the beautiful open staircase to an inviting loft and five additional bedrooms, four of which feature en-suite bathrooms. Two bedrooms also enjoy private balconies. The master suite is a luxurious retreat, complete with its own fireplace, a vast walk-in closet, and an oversized master bath with a soaking tub. An additional sitting/retreat room within the master suite can serve as an office or workout space. Step outside to your private backyard oasis, ideal for entertaining with a built-in barbecue area, ample lounging space, and a sports court on the side yard. Enjoy peaceful evening strolls, just like the current owners. Located close to parks, hiking, jogging, and bike trails, and just minutes from Malibu and the beach, this home offers easy freeway access and is within the highly acclaimed Las Virgenes school district. Priced to sell, this home is an exceptional opportunity not to be missed.
Location
State CA
County Los Angeles
Area Calabasas (91302)
Zoning LCA21*
Interior
Interior Features Balcony, Ceramic Counters, Copper Plumbing Full, Granite Counters, Pantry, Recessed Lighting, Stone Counters, Two Story Ceilings
Cooling Central Forced Air
Flooring Stone, Tile, Wood
Fireplaces Type FP in Family Room, FP in Living Room, Bonus Room, Den, Gas Starter
Equipment Dishwasher, Dryer, Microwave, Refrigerator, Trash Compactor, Washer, 6 Burner Stove, Convection Oven, Double Oven, Gas Oven, Gas Stove, Self Cleaning Oven, Gas Range
Appliance Dishwasher, Dryer, Microwave, Refrigerator, Trash Compactor, Washer, 6 Burner Stove, Convection Oven, Double Oven, Gas Oven, Gas Stove, Self Cleaning Oven, Gas Range
Laundry Laundry Room, Inside
Exterior
Parking Features Direct Garage Access, Garage - Single Door
Garage Spaces 4.0
Fence Wrought Iron
Utilities Available Cable Available, Electricity Connected, Natural Gas Available, Natural Gas Connected, Phone Available, Water Available, Sewer Connected, Water Connected
View Mountains/Hills, Neighborhood
Roof Type Tile/Clay
Total Parking Spaces 4
Building
Story 2
Sewer Public Sewer
Water Public
Level or Stories 2 Story
Construction Status Updated/Remodeled
Others
Monthly Total Fees $440
Acceptable Financing Cash, Conventional, Exchange, Cash To Existing Loan, Cash To New Loan
Listing Terms Cash, Conventional, Exchange, Cash To Existing Loan, Cash To New Loan
Special Listing Condition Standard

MORTGAGE CALCULATOR
By registering you agree to our Terms of Service & Privacy Policy. Consent is not a condition of buying a property, goods, or services.





