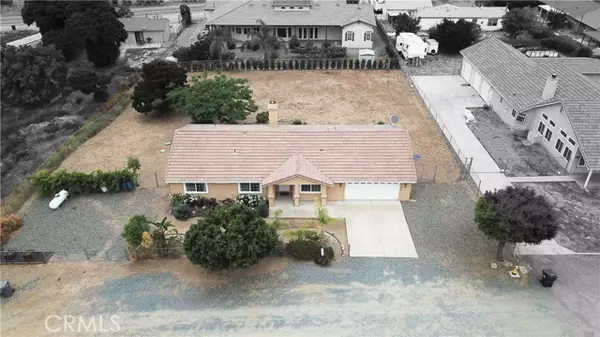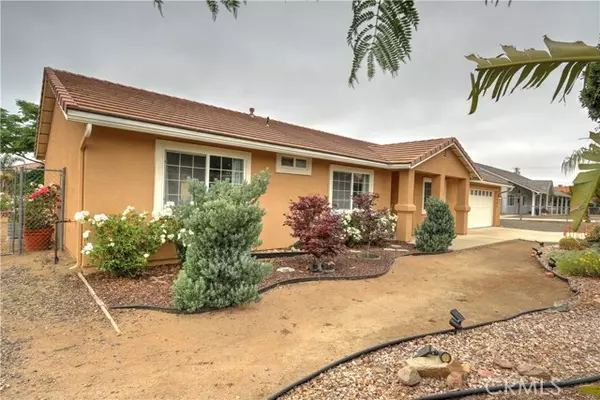
UPDATED:
12/18/2024 07:20 PM
Key Details
Property Type Single Family Home
Sub Type Detached
Listing Status Active
Purchase Type For Sale
Square Footage 1,742 sqft
Price per Sqft $427
MLS Listing ID IV24127983
Style Detached
Bedrooms 4
Full Baths 2
Construction Status Turnkey
HOA Y/N No
Year Built 2004
Lot Size 0.470 Acres
Acres 0.47
Property Description
This charming single-story home is located in the highly-desired Lake Matthews area and sits on a spacious lot. The entire home has been freshly painted and has new vinyl flooring throughout, adding a modern touch. With four bedrooms, two baths, and an open floor plan, it offers a desirable layout for comfortable living. As you enter the foyer, you'll be greeted by a spacious living room that provides a welcoming atmosphere. French doors open up to the backyard, creating a seamless indoor-outdoor living experience and allowing for plenty of natural light to fill the space. The dining room and kitchen seamlessly flow into the living room, making it perfect for entertaining guests. The kitchen is well-equipped with extra cabinet space and features a convenient sitting breakfast bar that overlooks the backyard. The large primary bedroom can be accessed through double doors and features a sliding glass door that leads to the patio area in the backyard. It offers a private retreat with its oversized dual-sink vanity, spacious walk-in closet, and a separate area with a shower/bathtub and a door to the back patio. Additionally, there are three more bedrooms, one near the entry and two off the oversized hallway, which features a custom built-in cabinet for linens and storage, providing ample space to keep your home organized. The backyard offers endless opportunities for customization, whether you want to bring your animals or add a pool to create your own private oasis.
Location
State CA
County Riverside
Area Riv Cty-Perris (92570)
Interior
Interior Features Recessed Lighting, Tile Counters
Cooling Central Forced Air
Flooring Laminate
Fireplaces Type FP in Living Room
Equipment Dishwasher, Microwave, 6 Burner Stove
Appliance Dishwasher, Microwave, 6 Burner Stove
Laundry Garage
Exterior
Exterior Feature Brick, Stucco
Parking Features Garage, Garage Door Opener
Garage Spaces 2.0
Fence Chain Link
Utilities Available Electricity Connected, Propane, Water Connected
View Valley/Canyon
Roof Type Flat Tile
Total Parking Spaces 2
Building
Lot Description Landscaped
Story 1
Lot Size Range .25 to .5 AC
Water Public
Architectural Style Traditional
Level or Stories 1 Story
Construction Status Turnkey
Others
Miscellaneous Rural
Acceptable Financing Conventional, FHA, VA, Cash To New Loan, Submit
Listing Terms Conventional, FHA, VA, Cash To New Loan, Submit
Special Listing Condition Standard

MORTGAGE CALCULATOR
By registering you agree to our Terms of Service & Privacy Policy. Consent is not a condition of buying a property, goods, or services.





