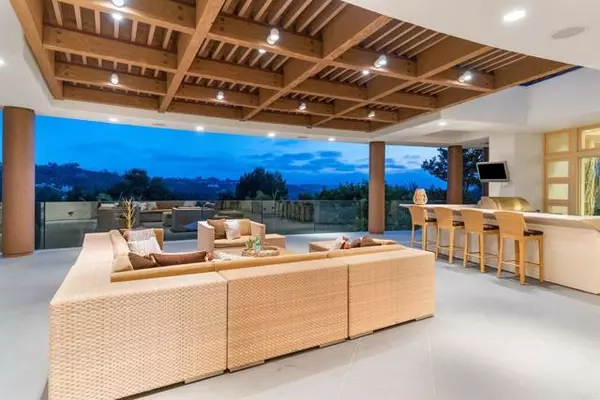
UPDATED:
12/03/2024 06:59 PM
Key Details
Property Type Single Family Home
Sub Type Detached
Listing Status Active
Purchase Type For Sale
Square Footage 12,004 sqft
Price per Sqft $1,249
MLS Listing ID NDP2405803
Style Detached
Bedrooms 6
Full Baths 7
Half Baths 2
HOA Fees $15/ann
HOA Y/N Yes
Year Built 1993
Lot Size 7.020 Acres
Acres 7.02
Property Description
There may be a few magnificent 7-acre architectural masterpiece estates, maybe even some described as one-of-a-kind but never one like this, and perhaps never again. Welcome to a once-in-a-lifetime opportunity. This extraordinary property located on the west side of the Covenant in Rancho Santa Fe was designed by renowned architect Ken Ronchetti and originally built by Weir Brothers. This iconic residence is a show-stopping piece of art, true to its original beautiful form and boasts an elegant yet warm interior filled with incredible light and offers breath-taking ocean and valley views. It is a spectacular treasure that was designed for grand-scale entertaining while maintaining a naturally organic, comfortable feel. The luxurious primary bedroom boasts an incredibly unique large closet area, while the downstairs bonus room includes a separate exercise room, wine room, billiard area, and a secondary kitchen. The outdoor terrace accessible from the main rooms includes a large fireplace, seating areas, a bar, and a BBQ area, creating a perfect extension of the home and provides amazing entertaining spaces. The wraparound patio surrounded by glass is the perfect perch to take in the resort style pool and water features as well as the beautiful walking paths. Kids/grandkids will appreciate their special dedicated space complete with swing set, trampoline and even a private playhouse accessed by a bridge, adding to the estate's unique features. This property is unparalleled in sophistication and quality of construction, situated in the most peaceful and serene setting imaginable, and includes an oversized 4-car garage, tennis court and more. Don't miss the chance to own this remarkable estate, where luxury meets nature in perfect harmony.
Location
State CA
County San Diego
Area Rancho Santa Fe (92067)
Zoning Residentia
Interior
Cooling Central Forced Air, Zoned Area(s)
Fireplaces Type FP in Dining Room, FP in Family Room, FP in Living Room, Great Room
Equipment Dishwasher, Disposal, Refrigerator, Double Oven, Gas Stove, Barbecue
Appliance Dishwasher, Disposal, Refrigerator, Double Oven, Gas Stove, Barbecue
Laundry Laundry Room
Exterior
Garage Spaces 4.0
Pool Below Ground, Private, Filtered, Waterfall
Community Features Horse Trails
Complex Features Horse Trails
View Mountains/Hills, Ocean, Panoramic, Pool, Coastline, Trees/Woods
Total Parking Spaces 4
Building
Lot Description Landscaped
Story 2
Lot Size Range 4+ to 10 AC
Sewer Conventional Septic
Level or Stories 2 Story
Schools
Middle Schools San Dieguito High School District
High Schools San Dieguito High School District
Others
Monthly Total Fees $1
Miscellaneous Foothills,Mountainous,Rural,Horse Property Unimproved
Acceptable Financing Cash, Conventional
Listing Terms Cash, Conventional
Special Listing Condition Standard

MORTGAGE CALCULATOR
By registering you agree to our Terms of Service & Privacy Policy. Consent is not a condition of buying a property, goods, or services.





