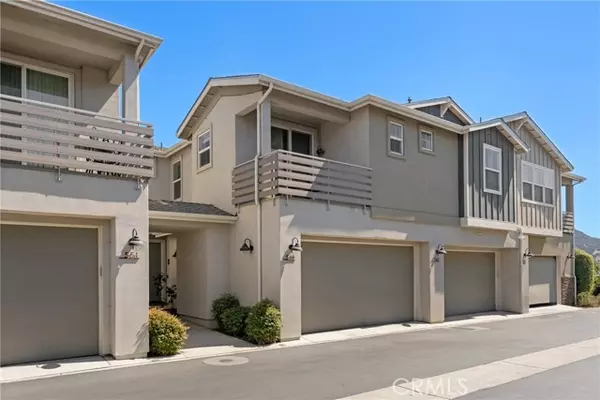
UPDATED:
09/30/2024 11:35 AM
Key Details
Property Type Condo
Listing Status Active
Purchase Type For Sale
Square Footage 1,552 sqft
Price per Sqft $521
MLS Listing ID PI24154497
Style All Other Attached
Bedrooms 3
Full Baths 2
Half Baths 1
HOA Fees $240/mo
HOA Y/N Yes
Year Built 2017
Lot Size 1,169 Sqft
Acres 0.0268
Property Description
We are thrilled to reintroduce 549 Oakville- originally the model unit when Vineyard Village was built. Upstairs loft has been thoughtfully reconverted to a full 3rd bedroom with roomy closet. Welcome to your dream home nestled in the picturesque Vineyard Village of Buellton, California! As you step inside, you're greeted by abundant natural light and tasteful finishes. Natural wood cabinets and stainless steel appliances grace the kitchen. The spacious living area features a seamless flow, ideal for entertaining. Separate laundry room with overhead cabinets offers plenty of storage.. Retreat to the tranquil master suite, complete with a generously sized bedroom, a walk-in closet, and a luxurious en-suite bathroom featuring dual sinks and walk-in shower. Two additional bedrooms offer versatility for guests, home offices, or hobbies. Air Conditioned! Outside, step onto your private patio and enjoy the serene surroundings of Vineyard Village. Sip your morning coffee or unwind with a glass of wine. Close to award winning schools, incredible wineries and great food! Community members can enjoy outdoor gardening options as well as the community park. Contact your favorite agent today to see for yourself!
Location
State CA
County Santa Barbara
Area Buellton (93427)
Interior
Cooling Central Forced Air
Laundry Inside
Exterior
Garage Spaces 2.0
View Mountains/Hills, Panoramic, Peek-A-Boo
Total Parking Spaces 2
Building
Lot Description Curbs
Story 2
Lot Size Range 1-3999 SF
Sewer Public Sewer
Water Public
Level or Stories 2 Story
Others
Monthly Total Fees $240
Acceptable Financing Cash, Conventional, FHA
Listing Terms Cash, Conventional, FHA
Special Listing Condition Standard

MORTGAGE CALCULATOR
By registering you agree to our Terms of Service & Privacy Policy. Consent is not a condition of buying a property, goods, or services.





