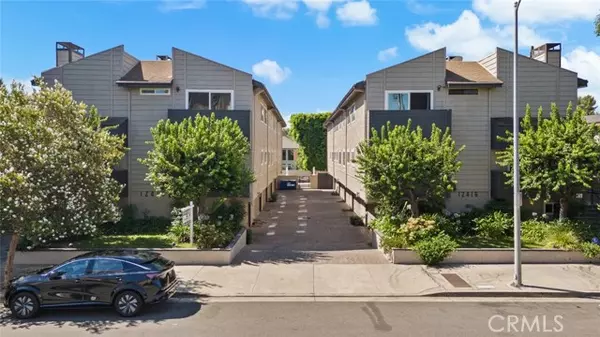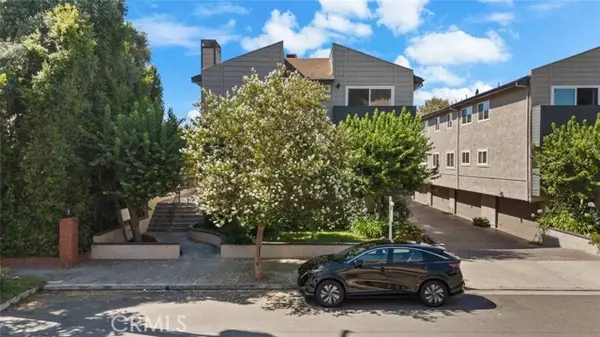
UPDATED:
12/08/2024 06:10 AM
Key Details
Property Type Condo
Listing Status Active
Purchase Type For Sale
Square Footage 1,383 sqft
Price per Sqft $535
MLS Listing ID SR24167220
Style All Other Attached
Bedrooms 2
Full Baths 2
Half Baths 1
Construction Status Additions/Alterations
HOA Fees $560/mo
HOA Y/N Yes
Year Built 1981
Lot Size 0.396 Acres
Acres 0.3965
Property Description
Immerse yourself into the welcoming ambiance of 12416 Magnolia Blvd, Unit 7, a stunning condo in the heart of Valley Village. This beautifully designed residence features 2 bedrooms, 2.5 bathrooms, and a versatile bonus room within 1,383 sq. ft. of well-appointed living space. Enjoy the benefits of a community pool and spa in this charming complex. Upon entering, you'll be greeted by a spacious open floor plan highlighted by recessed lighting and abundant natural light. The living room is a cozy retreat, complete with a fireplace and room for a dining area. Adjacent to the living space is a well-equipped kitchen featuring essential appliances, including a dishwasher, microwave, gas oven, and stovetop. A convenient laundry area is also located nearby, as well as a half bathroom for guests. The bonus room offers flexibility, serving as a game room, exercise area, or additional storage. The primary bedroom is a private sanctuary, featuring a walk-in closet, a vanity area, and an en-suite bathroom with a separate bathtub and walk-in shower. Throughout the home, you'll find elegant coffered ceilings and ceiling fans enhancing comfort and style. The second bedroom is spacious and ready for your personal touch, while the second full bathroom also includes a walk-in shower. With a generous 2-car garage, this condo offers ample space and endless possibilities to make it your ideal home. Embrace the potential and comfort of this inviting retreat!
Location
State CA
County Los Angeles
Area Valley Village (91607)
Zoning LARD1.5
Interior
Interior Features Coffered Ceiling(s), Recessed Lighting
Cooling Wall/Window
Flooring Laminate, Tile
Fireplaces Type FP in Living Room
Equipment Dishwasher, Microwave, Gas Oven, Gas Stove, Gas Range
Appliance Dishwasher, Microwave, Gas Oven, Gas Stove, Gas Range
Laundry Inside
Exterior
Parking Features Garage
Garage Spaces 2.0
Pool Community/Common
View Peek-A-Boo
Total Parking Spaces 2
Building
Lot Description Curbs, Sidewalks
Story 3
Sewer Public Sewer
Water Public
Level or Stories 2 Story
Construction Status Additions/Alterations
Others
Monthly Total Fees $577
Acceptable Financing Cash, Conventional, Cash To New Loan
Listing Terms Cash, Conventional, Cash To New Loan
Special Listing Condition Standard

MORTGAGE CALCULATOR
By registering you agree to our Terms of Service & Privacy Policy. Consent is not a condition of buying a property, goods, or services.





