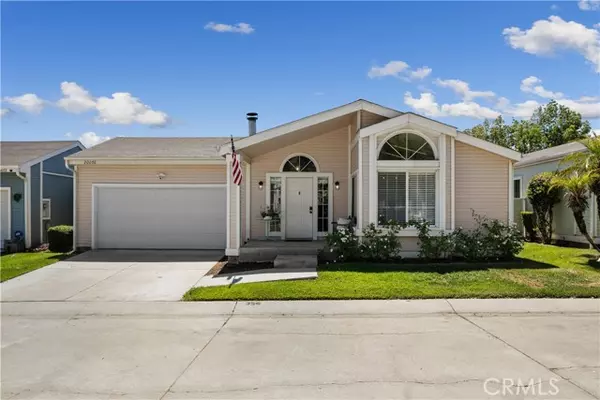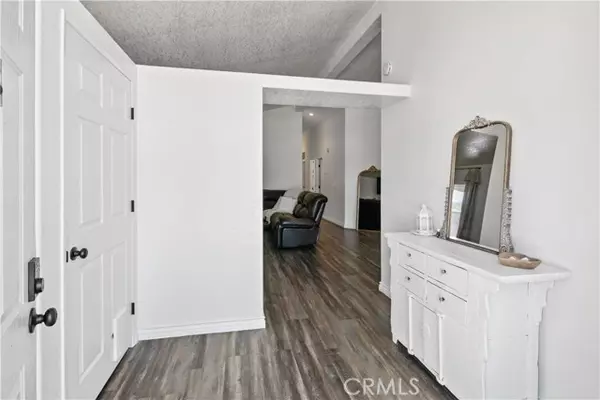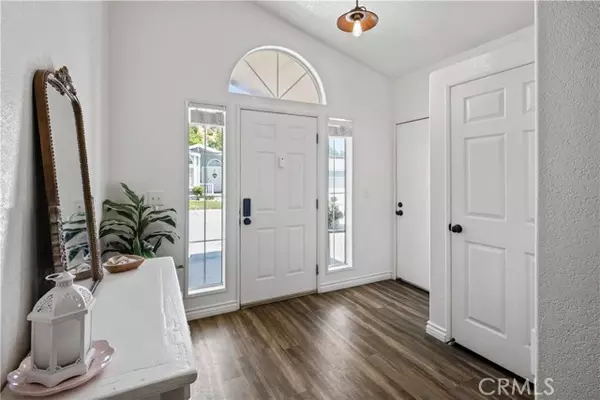
UPDATED:
12/13/2024 06:55 PM
Key Details
Property Type Single Family Home
Sub Type Detached
Listing Status Contingent
Purchase Type For Sale
Square Footage 1,752 sqft
Price per Sqft $199
MLS Listing ID SR24169878
Style Detached
Bedrooms 3
Full Baths 2
HOA Y/N No
Year Built 1998
Lot Size 3,698 Sqft
Acres 0.0849
Property Description
Welcome to this beautifully maintained 3-bedroom, 2-bath home that perfectly blends comfort, style, and functionality. *NEW ROOF* As you step inside, you'll immediately notice the inviting atmosphere created by the neutral color palette and the seamless flow of luxury vinyl plank flooring throughout the main living areas. The heart of the home, the kitchen, is a chef's delight. Featuring sleek grey cabinets, ample storage, and a spacious kitchen island, its designed for both convenience and elegance. The stainless-steel built-in microwave and upgraded faucet add a modern touch, while the neutral tones ensure a warm and welcoming space. The primary suite is a true retreat, boasting beautiful paint and a ceiling fan for added comfort. The attached primary bath has been thoughtfully updated with new light fixtures, upgraded faucets, and pristine white cabinets, all in a soothing neutral color scheme. Both guest bedrooms are equally charming, with ceiling fans, newer carpet, and neutral paint, providing cozy spaces for family or guests. The guest bath mirrors the home's aesthetic with its white cabinets, upgraded faucets, and contemporary light fixtures. Step outside to your private oasis! The backyard is ideal for entertaining, featuring a covered patio with a ceiling fan, a lush grass area, and low-maintenance landscaping. Whether you're hosting a summer barbecue or simply enjoying a quiet evening, this space offers endless possibilities. The garage is another standout feature, with finished drywall and epoxy flooring, perfect for additional storage, a workshop, or a home gym. This home is a perfect blend of style, comfort, and functionality, ready to welcome you home! Dont miss your chance to make it yours. This home is located in Canyon View Estates and has a current monthly land lease of $1,601.25 per month which includes community amenities such as a 24 hour gate, usage of 2 pools and spa, 2 sport courts, and 2 play areas. Canyon View also offers a community clubhouse and RV storage. Home is located near parks, bike & walking paths, shopping & entertainment, and schools. Easy freeway and Metro-link access. Home is a must see! Please submit pre-approval along with proof of funds with offer. Buyer to verify all before close of escrow. Welcome home!
Location
State CA
County Los Angeles
Area Canyon Country (91351)
Interior
Cooling Central Forced Air
Flooring Carpet, Linoleum/Vinyl
Fireplaces Type FP in Family Room
Equipment Dishwasher, Disposal, Microwave, Gas Oven, Gas Stove
Appliance Dishwasher, Disposal, Microwave, Gas Oven, Gas Stove
Laundry Laundry Room, Inside
Exterior
Parking Features Direct Garage Access
Garage Spaces 2.0
Fence Wrought Iron
Pool Community/Common
Utilities Available Cable Available, Electricity Available, Natural Gas Available
View N/K, Neighborhood
Roof Type Composition
Total Parking Spaces 2
Building
Story 1
Sewer Public Sewer
Water Public
Level or Stories 1 Story
Others
Monthly Total Fees $54
Miscellaneous Mountainous
Acceptable Financing Cash, FHA
Listing Terms Cash, FHA
Special Listing Condition Standard

MORTGAGE CALCULATOR
By registering you agree to our Terms of Service & Privacy Policy. Consent is not a condition of buying a property, goods, or services.





