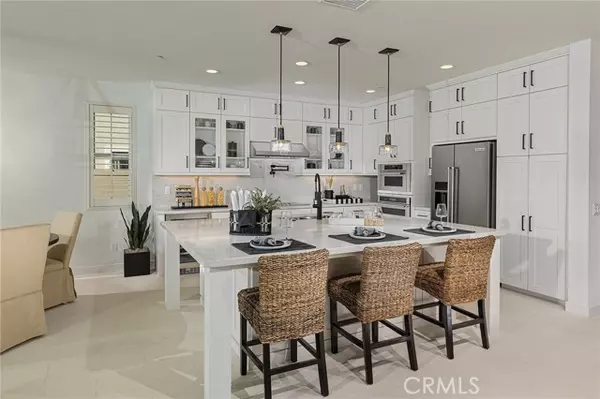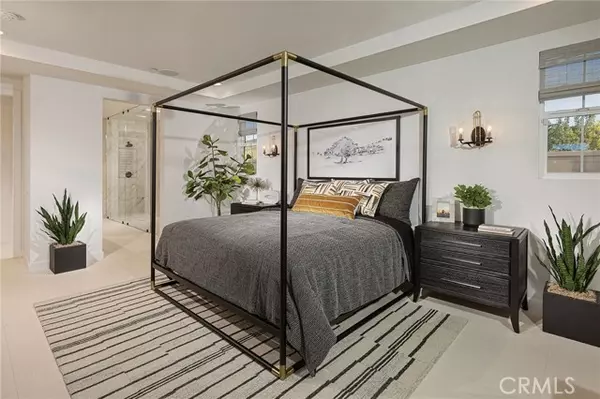
UPDATED:
12/21/2024 07:35 PM
Key Details
Property Type Single Family Home
Sub Type Detached
Listing Status Pending
Purchase Type For Sale
Square Footage 1,942 sqft
Price per Sqft $544
Subdivision Bonsall
MLS Listing ID PW24170749
Style Detached
Bedrooms 3
Full Baths 2
Construction Status Under Construction
HOA Fees $430/mo
HOA Y/N Yes
Lot Size 0.290 Acres
Acres 0.2898
Property Description
NEW CONSTRUCTION HOME~ READY IN JANUARY 2025! This beautiful 3-bedroom, 2-bath home in Provence at The Havens offers the perfect blend of comfort and customization. Buyers have the unique opportunity to personalize their space with a choice of cabinets, counters, tiles and flooring. This is SINGLE level living at it's finest; three bedrooms and two baths with great room design, gourmet kitchen with island and a covered California Room. The primary suite looks into the California room and back yard, plus has a soaking tub, shower and walk-in closet. This is an exclusive, gated, planned community in the foothills of Bonsall, across from The Havens Country Club (formerly Vista Valley Country Club). The community is designed with wellness in mind with walking trails and nature at your door. All home owners will belong to the future Aquatic Center with pool, spa and fitness center. All pictures are of model home
Location
State CA
County San Diego
Community Bonsall
Area Bonsall (92003)
Interior
Cooling Central Forced Air, SEER Rated 13-15
Flooring Carpet, Linoleum/Vinyl
Equipment Dishwasher, Microwave, Electric Oven, Water Line to Refr
Appliance Dishwasher, Microwave, Electric Oven, Water Line to Refr
Laundry Laundry Room, Inside
Exterior
Exterior Feature Stucco, Frame
Parking Features Gated, Garage - Two Door, Garage Door Opener
Garage Spaces 2.0
Fence Other/Remarks, Excellent Condition
Pool Association
Utilities Available Cable Available, Electricity Available, See Remarks, Sewer Available, Water Available, Natural Gas Not Available
Roof Type Concrete
Total Parking Spaces 2
Building
Lot Description Cul-De-Sac, Curbs
Story 1
Sewer Public Sewer
Water Public
Architectural Style Contemporary, Tudor/French Normandy
Level or Stories 1 Story
New Construction Yes
Construction Status Under Construction
Schools
Elementary Schools Bonsal Unified
Middle Schools Bonsal Unified
High Schools Bonsall Unified
Others
Monthly Total Fees $505
Miscellaneous Mountainous,Storm Drains
Acceptable Financing Cash To New Loan
Listing Terms Cash To New Loan
Special Listing Condition Standard

MORTGAGE CALCULATOR
By registering you agree to our Terms of Service & Privacy Policy. Consent is not a condition of buying a property, goods, or services.





