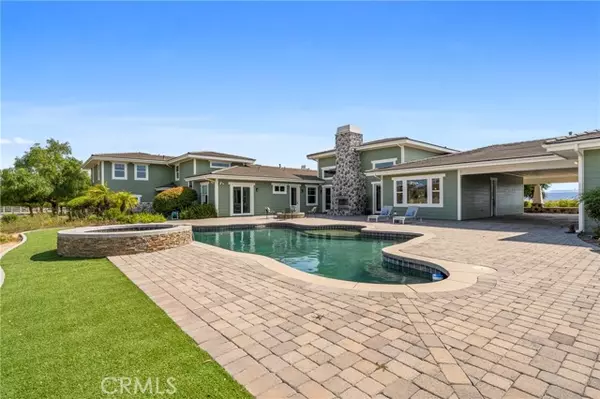
UPDATED:
12/19/2024 07:24 AM
Key Details
Property Type Single Family Home
Sub Type Detached
Listing Status Active
Purchase Type For Sale
Square Footage 7,256 sqft
Price per Sqft $392
MLS Listing ID OC24174180
Style Detached
Bedrooms 8
Full Baths 6
Half Baths 1
Construction Status Turnkey
HOA Fees $118/mo
HOA Y/N Yes
Year Built 2004
Lot Size 18.590 Acres
Acres 18.59
Property Description
Stunning Hilltop Estate with Breathtaking Views for you and your horses. Perched atop 8.66 acres, with an additional 9.93 parcel also purchased in 2020, this magnificent hilltop estate offers panoramic vistas of La Cresta Valley and the Santa Rosa Plateau. Ideal for multi-generational living or equestrian lovers, this property features a 5,456 square foot primary residence with five bedrooms and four bathrooms, plus a charming single-story secondary home of approximately 2,000 square feet with an additional three bedrooms and two bathrooms. The main home is a masterpiece of design and comfort. It boasts a grand great room with vaulted ceilings and a striking stone fireplace, complemented by elegant hardwood floors that flow seamlessly throughout the open floor plan. The gourmet kitchen is a chefs dream, featuring beautiful granite countertops, an oversized center island with a bar, and a top-of-the-line Thermador Professional range and oven. The luxurious master suite includes a private media room with a projector and surround sound, a cozy sitting area with a stone fireplace, and a spacious rainfall shower. Step out onto the porch swing directly off the master suite to unwind while taking in spectacular sunset views. The second floor is thoughtfully designed with two bedrooms, a living room, and a full bath, making it perfect for a mother-in-law suite or a private retreat for children. Connected by an open breezeway, the secondary residence includes three bedrooms, two full baths, and a welcoming open kitchen. Enjoy the picturesque setting from the inviting porch swing, or relax by the sparkling New PebbleTec pool, spa, and oversized gas fire pit with scenic hills as your backdrop. An expansive 4-car garage offers ample space for vehicles and storage. Horse lovers will rejoice over this property's private riding trails and horse zoning. This estate provides a private retreat that blends luxury with functionality, creating the perfect haven for family living.
Location
State CA
County Riverside
Area Riv Cty-Murrieta (92562)
Zoning R-A-10
Interior
Interior Features Granite Counters, Pantry, Recessed Lighting, Unfurnished
Cooling Central Forced Air, Dual
Flooring Wood
Fireplaces Type FP in Family Room
Equipment Dishwasher, Dryer, Washer, 6 Burner Stove
Appliance Dishwasher, Dryer, Washer, 6 Burner Stove
Laundry Laundry Room, Inside
Exterior
Parking Features Gated, Direct Garage Access
Garage Spaces 4.0
Fence Vinyl
Pool Private
Community Features Horse Trails
Complex Features Horse Trails
Utilities Available Cable Available, Propane
View Mountains/Hills, Panoramic, Valley/Canyon, Pool
Total Parking Spaces 4
Building
Lot Description Landscaped
Story 2
Water Public
Level or Stories 2 Story
Construction Status Turnkey
Others
Monthly Total Fees $118
Miscellaneous Horse Allowed,Horse Facilities,Foothills,Mountainous,Valley
Acceptable Financing Cash, Conventional, FHA, VA
Listing Terms Cash, Conventional, FHA, VA
Special Listing Condition Standard

MORTGAGE CALCULATOR
By registering you agree to our Terms of Service & Privacy Policy. Consent is not a condition of buying a property, goods, or services.





