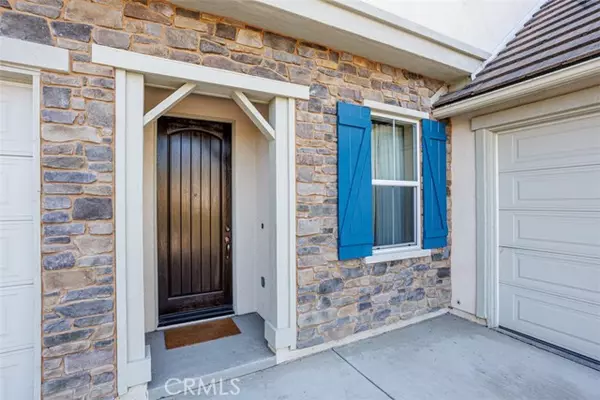UPDATED:
12/22/2024 07:36 AM
Key Details
Property Type Single Family Home
Sub Type Detached
Listing Status Active
Purchase Type For Sale
Square Footage 2,640 sqft
Price per Sqft $738
MLS Listing ID OC24189192
Style Detached
Bedrooms 3
Full Baths 2
Half Baths 1
HOA Fees $185/mo
HOA Y/N Yes
Year Built 2007
Lot Size 5,489 Sqft
Acres 0.126
Property Description
Neighboring Irvine and in the heart of Columbus Grove, this charming home offers a blend of comfort and versatility. Its located in a secluded interior setting and is part of the highly regarded Irvine Unified School District. Currently set up as a 3-bedroom floor plan, featuring an upstairs loft and a downstairs den/office, it also offers the potential to become a 4 or even 5-bedroom home, providing great flexibility. As you step inside, youre greeted by the grand living room with its soaring 2-story ceiling, creating an airy and welcoming space. The formal dining room sits next to the chefs kitchen, designed with granite countertops and stainless steel appliances. A convenient center island with a breakfast bar adds a casual meal spot, while the breakfast nook flows into the family room. With a cozy fireplace and backyard views, its the perfect space to relax or entertain guests. A powder room completes the first level. Upstairs, the extensive primary suite is a peaceful retreat with a spa-like bathroom featuring double sinks, a soaking tub, a walk-in shower, and a large walk-in closet. New carpet in upstairs bedrooms and stairs. Two additional bedrooms, a loft, a full bathroom with double sinks, and the laundry room round out the second floor, offering plenty of room for everyone. Step outside to the backyard, where a large patio and outdoor fireplace create a delightful space for evening gatherings. The home also features a 3-car garage and driveway, ensuring plenty of parking. Columbus Grove residents enjoy access to the communitys resort-like amenities, including a clubhouse, pools, spas, playgrounds, parks, and sports courts. Close to UC Irvine, The District, The Market Place, The Diamond Jamboree, and local parks, with easy freeway access, this property combines convenience with a warm, inviting atmosphere.
Location
State CA
County Orange
Area Oc - Tustin (92782)
Interior
Interior Features Granite Counters, Tile Counters
Cooling Central Forced Air
Flooring Carpet, Tile
Fireplaces Type FP in Family Room, Patio/Outdoors
Equipment Electric Oven, Gas Range
Appliance Electric Oven, Gas Range
Laundry Laundry Room
Exterior
Exterior Feature Stucco
Parking Features Direct Garage Access, Garage
Garage Spaces 3.0
Pool Association
Total Parking Spaces 3
Building
Lot Description Curbs, Sidewalks
Story 2
Lot Size Range 4000-7499 SF
Sewer Public Sewer
Water Public
Level or Stories 2 Story
Others
Monthly Total Fees $854
Miscellaneous Suburban
Acceptable Financing Cash, Cash To New Loan
Listing Terms Cash, Cash To New Loan
Special Listing Condition Standard

MORTGAGE CALCULATOR
By registering you agree to our Terms of Service & Privacy Policy. Consent is not a condition of buying a property, goods, or services.





