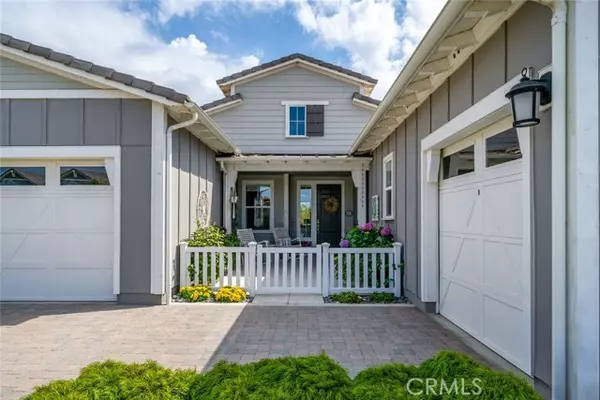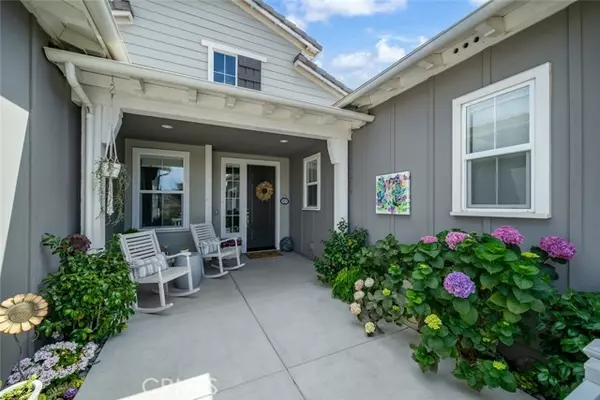UPDATED:
10/05/2024 11:37 AM
Key Details
Property Type Single Family Home
Sub Type Detached
Listing Status Active
Purchase Type For Sale
Square Footage 2,758 sqft
Price per Sqft $652
MLS Listing ID PI24186096
Style Detached
Bedrooms 3
Full Baths 2
Half Baths 1
Construction Status Turnkey
HOA Fees $477/mo
HOA Y/N Yes
Year Built 2020
Lot Size 10,057 Sqft
Acres 0.2309
Property Description
Heres your opportunity to acquire a highly-sought-after Carmel Floor Plan! This better-than-new, beautifully-designed home shows like a model, with all the latest trends placed front and center. The pleasure starts when you walk up to the welcoming gated front porch - youll enjoy many hours out front sipping wine while watching the magnificent Central Coast sunsets. Inside, youll love the light and airy feel - from the sunlight streaming through the windows to the Scandinavian-style wood flooring throughout - the serene simplicity will instantly make you feel at ease. This contemporary ranch 3 bedroom, 2.5 bath home with over $250,000 in designer upgrades/lot premiums features a spacious great room and lounge complete with surround sound. The gourmet kitchen will bring out the chef in you, featuring GE Profile stainless steel appliances, including a double oven with convection, a 36 gas 5-burner cooktop, and a 48 Monogram built-in refrigerator - all housed in striking white Shaker-style cabinetry, with glossy subway tile backsplash. Top it off with a walk-in pantry, a stunning quartzite eat-at island, dramatic glass pendant lighting, and a spacious dining area surrounded by windows - its the kitchen of your dreams and sure to be the hub of your home. Adjacent, is a super-convenient SmartSpace with built-in desk, storage, sink, and laundry - its a quiet spot to enjoy a cup of coffee while catching up on email. When you head outside expect to be overjoyed at the super low-maintenance yard - native shrubs surround decomposed granite, pavers, and artificial turf which is visually extended as it backs up to a green belt. Theres a covered patio, built-in gas grill and a cozy gas fire pit where you and your friends will love barbecuing while sipping on cocktails around the fire. When you retire to your master suite, enjoy a spacious bedroom with automated shades and with a simply stunning bath featuring a sleek Roman tub, tiled shower with seamless glass enclosure, dual sinks with vanity, linen storage and a walk-in closet. Your overnight guests will be equally as comfortable with two additional bedrooms, and a shared full bath. Add to this, a powder room with linen storage, a den/office with French door enclosure, solar, and 2-car garage plus a separate garage for a workshop or extra storage. Best of all, this spectacular home is located in Trilogy with Adelinas Bistro, Sandalwood Spa, golf, tennis, and so much more.
Location
State CA
County San Luis Obispo
Area Nipomo (93444)
Zoning REC
Interior
Interior Features Recessed Lighting
Cooling Central Forced Air
Flooring Carpet, Tile, Wood
Fireplaces Type Fire Pit
Equipment Dishwasher, Refrigerator, Solar Panels, Convection Oven, Double Oven, Self Cleaning Oven, Gas Range
Appliance Dishwasher, Refrigerator, Solar Panels, Convection Oven, Double Oven, Self Cleaning Oven, Gas Range
Laundry Laundry Room, Inside
Exterior
Parking Features Garage
Garage Spaces 3.0
Pool Association
Community Features Horse Trails
Complex Features Horse Trails
Total Parking Spaces 3
Building
Lot Description Cul-De-Sac, Curbs, Sidewalks
Story 1
Lot Size Range 7500-10889 SF
Sewer Private Sewer
Water Private
Level or Stories 1 Story
Construction Status Turnkey
Others
Monthly Total Fees $477
Miscellaneous Gutters,Storm Drains
Acceptable Financing Cash, Conventional, Exchange
Listing Terms Cash, Conventional, Exchange
Special Listing Condition Standard

MORTGAGE CALCULATOR
By registering you agree to our Terms of Service & Privacy Policy. Consent is not a condition of buying a property, goods, or services.





