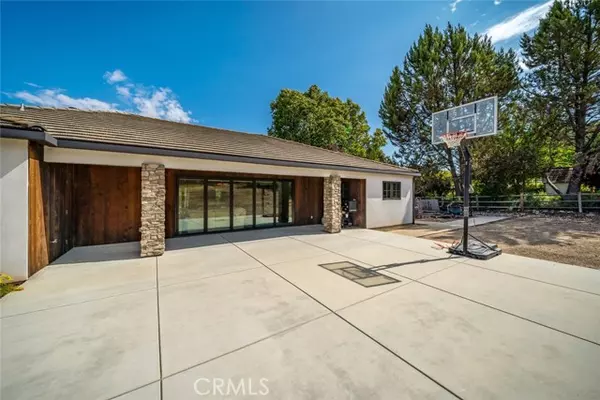UPDATED:
12/11/2024 06:43 AM
Key Details
Property Type Single Family Home
Sub Type Detached
Listing Status Active
Purchase Type For Sale
Square Footage 2,078 sqft
Price per Sqft $863
MLS Listing ID SC24192126
Style Detached
Bedrooms 3
Full Baths 2
Half Baths 1
HOA Y/N No
Year Built 1996
Lot Size 0.990 Acres
Acres 0.99
Property Description
Welcome to the highly sought-after west side of Templeton, where this impeccably remodeled single-story home offers the perfect blend of modern luxury and timeless charm. Set on nearly an acre of land, this 3-bedroom, 2.5-bathroom residence spans over 2,000 SF and is designed for both comfort and style. From the moment you arrive, the home's exceptional curb appeal draws you in. Step inside to an expansive, open-concept living area that boasts high ceilings, creating a light, airy, and spacious ambiance. The living room, centered around a fireplace, flows seamlessly into the dining area, where oversized sliding glass doors provide effortless access to the outdoors, perfect for those who love indoor-outdoor living. The chefs kitchen is a true masterpiece, featuring a large center island with ample seating, perfect for entertaining family and friends. Outfitted with high-end finishes, the kitchen includes an oversized built-in wine fridge, a sub zero refrigerator, a 6-burner wolf stove with a custom hood, dishwasher and a trash compactor. Custom cabinetry and abundant counter space offer ample storage for all your kitchen essentials, while the apron-front porcelain sink adds a touch of classic elegance. Retreat to the luxurious primary suite, where a custom barn door leads you to a spa-like ensuite bathroom. The space is adorned with subway tile extending to the ceiling, a walk-in shower with a seamless glass enclosure, and a walk-in closet. The secondary bedrooms are equally impressive, with a shared bathroom featuring a walk-in tiled shower and shiplap siding, offering a fresh and stylish look. All new Pottery Barn fixtures and vanity. A separate laundry room with a utility sink adds convenience, while outside, the expansive covered patio invites you to enjoy year-round outdoor living. Brick columns, a rustic wood ceiling, and an extended concrete pad create the perfect setting for relaxing or hosting gatherings. The enormous, flat backyard offers endless possibilities, whether you dream of adding a pool, a garden, or even an ADU. Situated in one of Templeton's premier neighborhoods, this home offers access to top-rated schools, renowned wineries, and the natural beauty of nearby coastal treasures like Morro Bay, Cayucos, and Cambria. Plus, enjoy the charm of Templeton Park with its vibrant Farmers Market every Saturday. With tasteful updates, a prime location, and vast potential, this fully remodeled west-side gem is an opportunity you wont want to miss
Location
State CA
County San Luis Obispo
Area Templeton (93465)
Interior
Cooling Central Forced Air
Fireplaces Type FP in Living Room
Equipment Dishwasher, Microwave, Refrigerator, 6 Burner Stove
Appliance Dishwasher, Microwave, Refrigerator, 6 Burner Stove
Laundry Laundry Room, Inside
Exterior
Parking Features Garage
Garage Spaces 3.0
View Mountains/Hills, Trees/Woods
Total Parking Spaces 3
Building
Lot Description Cul-De-Sac
Story 1
Sewer Conventional Septic
Water Public
Level or Stories 1 Story
Others
Miscellaneous Rural
Acceptable Financing Cash, Cash To New Loan, Submit
Listing Terms Cash, Cash To New Loan, Submit
Special Listing Condition Standard

MORTGAGE CALCULATOR
By registering you agree to our Terms of Service & Privacy Policy. Consent is not a condition of buying a property, goods, or services.





