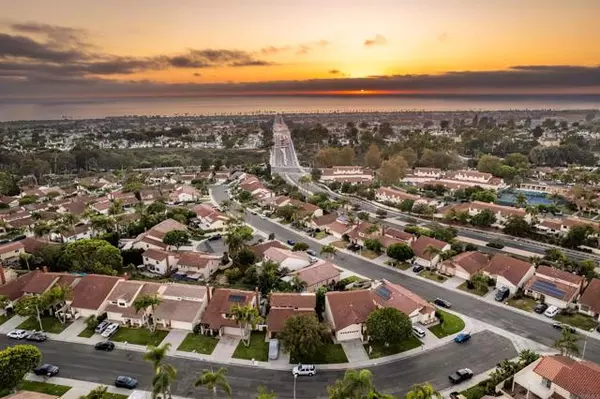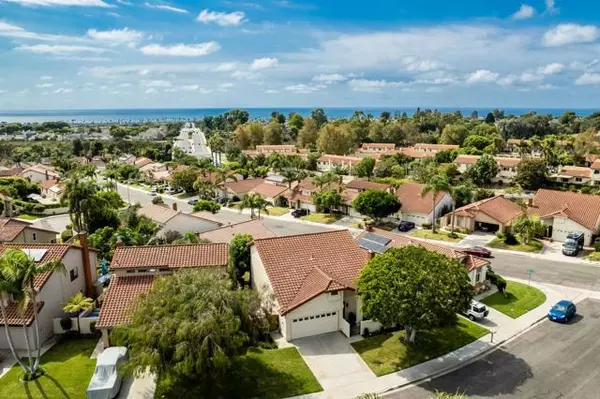
UPDATED:
12/18/2024 07:22 AM
Key Details
Property Type Single Family Home
Sub Type Detached
Listing Status Active
Purchase Type For Sale
Square Footage 1,785 sqft
Price per Sqft $980
MLS Listing ID NDP2408580
Style Detached
Bedrooms 3
Full Baths 3
Half Baths 1
HOA Fees $154/mo
HOA Y/N Yes
Year Built 1986
Lot Size 4,581 Sqft
Acres 0.1052
Property Description
Perched on an elevated lot in sought after Vista Pacifica, this beautifully remodeled home embodies modern elegance framed by panoramic ocean views. The residence features 2 primary suitesone on the main level for convenient single-story living. Inside, the airy interior radiates coastal charm with 2 story ceilings, upgraded flooring & dual-pane windows that invite abundant natural light. Natural materials & a soothing neutral palette establish a sophisticated yet inviting ambiance with an open-concept layout effortlessly connecting the living, kitchen & dining areas. A grand stone fireplace serves as a striking focal point in the living room. Upgraded kitchen w/ white shaker-style cabinetry, quartz counters, subway tile backsplash & new SS appliances. A convenient wet bar w/ utility sink & wine fridge extends into the dining room for effortless entertaining. The dining room & kitchen are adorned with ocean views, while glass sliders create a seamless transition to the covered patio for alfresco living. Upstairs has new carpet throughout. The primary suite exudes timeless charm with ocean views, an expansive view deck & remodeled ensuite w/ dual sinks, soaking tub & walk-in shower. 2nd level offers a guest BR & additional full BA. The backyard, enhanced by captivating ocean vistas, offers a serene retreat to enjoy the beauty of the surroundings, while the elevated lot provides unmatched tranquility & seclusion. The Vista Pacifica community offers resort style community pool, spa, and tennis courts with RV and boat parking option based upon availability. Nearby Poinsettia 42-acre park w/ tennis & pickleball courts, athletic fields & walking paths, Aviara Oak Elementary & Middle Schools, Batiquitos Lagoon & Aviara Resort. Just a walk away from State Park Beach access, easy access to I-5, Downtown San Diego and Orange County. Welcome home!
Location
State CA
County San Diego
Area Carlsbad (92011)
Zoning R-1:SINGLE
Interior
Interior Features Balcony, Two Story Ceilings, Wet Bar
Heating Natural Gas
Cooling Central Forced Air
Flooring Carpet, Linoleum/Vinyl, Tile
Fireplaces Type FP in Living Room
Equipment Dishwasher, Disposal, Microwave, Refrigerator, Gas Range
Appliance Dishwasher, Disposal, Microwave, Refrigerator, Gas Range
Laundry Garage
Exterior
Parking Features Garage
Garage Spaces 2.0
Pool Community/Common
View Ocean
Total Parking Spaces 4
Building
Lot Description Curbs, Sidewalks, Landscaped
Story 2
Lot Size Range 4000-7499 SF
Level or Stories 2 Story
Schools
Elementary Schools Carlsbad Unified School District
Middle Schools Carlsbad Unified School District
High Schools Carlsbad Unified School District
Others
Monthly Total Fees $159
Acceptable Financing Cash, Conventional, FHA, VA
Listing Terms Cash, Conventional, FHA, VA
Special Listing Condition Standard

MORTGAGE CALCULATOR
By registering you agree to our Terms of Service & Privacy Policy. Consent is not a condition of buying a property, goods, or services.





