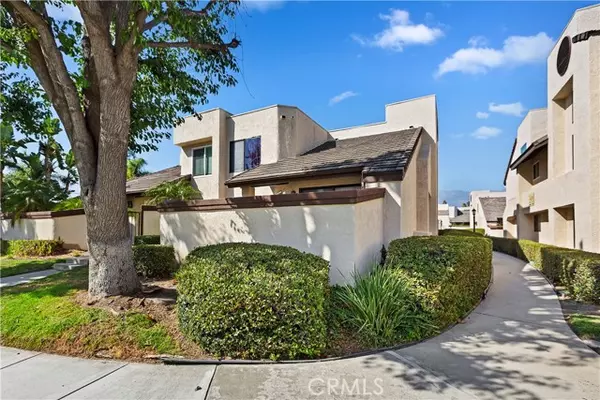
UPDATED:
11/30/2024 04:34 AM
Key Details
Property Type Condo
Listing Status Active
Purchase Type For Sale
Square Footage 1,238 sqft
Price per Sqft $371
MLS Listing ID CV24201244
Style All Other Attached
Bedrooms 3
Full Baths 2
HOA Fees $613/mo
HOA Y/N Yes
Year Built 1985
Lot Size 2,000 Sqft
Acres 0.0459
Property Description
Nicely maintained condo located in the gated community of Regency in a nice north Ontario neighborhood. Premium unit offers a private front gated courtyard behind block walls with a nice front patio with large garden beds for relaxing enjoyment. Also has a good sized storage room for those extra tools or toys. Inside, you have lots of windows and light throughout. Good sized kitchen with granite counters, stainless steel appliances, a full wall of cabinet/storage space, plus a breakfast bar that overlooks the living room for an easy flow of conversation. Hard to find spacious bedroom and full bath downstairs for guests or 2nd master bedroom. Separate laundry room with more storage completes the lower level. Upper level offers a large master bedroom with lots of mirrored closet space, a private master vanity, and another 3/4 bathroom off the master which can be shared with the other upper level bedroom. The community offers a gated pool and spa, dog area, and nice landscaping. HOA fees include water and trash. Complex is located walking distance to elementary and middle schools, close to 10, 60, and 15 freeways, quick access to Ontario Airport, and plenty of shopping and entertainment.
Location
State CA
County San Bernardino
Area Ontario (91764)
Interior
Interior Features Granite Counters
Cooling Central Forced Air
Flooring Carpet, Linoleum/Vinyl, Tile
Equipment Dishwasher, Disposal, Microwave, Gas Oven, Gas Range
Appliance Dishwasher, Disposal, Microwave, Gas Oven, Gas Range
Laundry Laundry Room
Exterior
Exterior Feature Stucco
Parking Features Garage, Garage - Two Door
Garage Spaces 1.0
Fence Stucco Wall
Pool Community/Common, Association
Utilities Available Electricity Connected, Natural Gas Connected, Sewer Connected
Roof Type Tile/Clay
Total Parking Spaces 2
Building
Story 2
Lot Size Range 1-3999 SF
Sewer Public Sewer
Water Public
Architectural Style Mediterranean/Spanish
Level or Stories 2 Story
Others
Monthly Total Fees $628
Miscellaneous Suburban
Acceptable Financing Cash, Conventional, Cash To New Loan
Listing Terms Cash, Conventional, Cash To New Loan
Special Listing Condition Standard

MORTGAGE CALCULATOR
By registering you agree to our Terms of Service & Privacy Policy. Consent is not a condition of buying a property, goods, or services.





