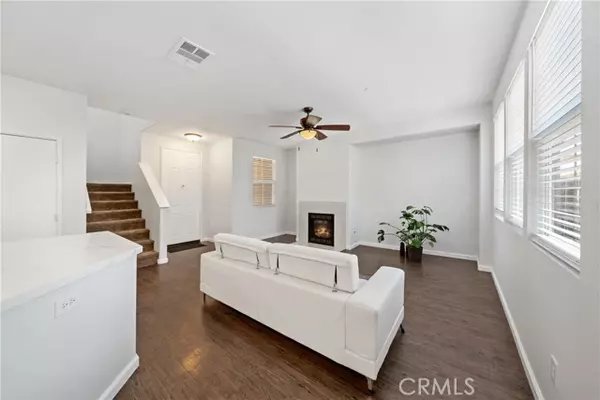
UPDATED:
12/21/2024 07:36 AM
Key Details
Property Type Condo
Listing Status Active
Purchase Type For Sale
Square Footage 1,473 sqft
Price per Sqft $276
MLS Listing ID SW24204160
Style All Other Attached
Bedrooms 3
Full Baths 2
Half Baths 1
Construction Status Turnkey,Updated/Remodeled
HOA Fees $468/mo
HOA Y/N Yes
Year Built 2006
Property Description
WOW! Welcome home to this stunning condo located in a private gated community in Perris! Upon entry you are greeted by your 2 car garage and driveway space along with a front patio space. Entering, you are welcomed to a bright space with upgraded interior paint and wood laminate flooring. The living space is spacious featuring high ceilings, fireplace, entertainment area space and large windows for natural light! This open concept layout welcomes your upgraded kitchen with white quartz counters and walnut cabinets, breakfast bar, plenty of space, pantry and upgraded appliances. Just adjacent is a dining space and direct access to your private patio! Upstairs greets upgraded carpeting, fresh white paint. The primary bedroom is spacious and includes tile flooring, high ceilings, closet space, ceiling fan, natural lighting from windows and access to the primary bath. The primary bath includes dual sinks, cabinet space and shower/tub. Down the hall greets your 2 additional spacious bedrooms and laundry room. Laundry room includes cabinet space and room for the stacked washer and dryer. This gated neighborhood is not one to miss and includes a combo tennis/basketball court, playground area, pool, and hot tub.
Location
State CA
County Riverside
Area Riv Cty-Perris (92571)
Interior
Cooling Central Forced Air
Flooring Carpet, Linoleum/Vinyl, Tile, Wood
Fireplaces Type FP in Family Room
Equipment Dishwasher, Microwave
Appliance Dishwasher, Microwave
Laundry Closet Stacked, Laundry Room
Exterior
Parking Features Garage
Garage Spaces 2.0
Fence Fair Condition
Pool Private, Association
View Mountains/Hills, Neighborhood
Roof Type Tile/Clay
Total Parking Spaces 2
Building
Lot Description Sidewalks
Story 2
Sewer Public Sewer
Water Public
Level or Stories 2 Story
Construction Status Turnkey,Updated/Remodeled
Others
Monthly Total Fees $468
Acceptable Financing Cash, Exchange, FHA, VA, Cash To New Loan
Listing Terms Cash, Exchange, FHA, VA, Cash To New Loan
Special Listing Condition Standard

MORTGAGE CALCULATOR
By registering you agree to our Terms of Service & Privacy Policy. Consent is not a condition of buying a property, goods, or services.




