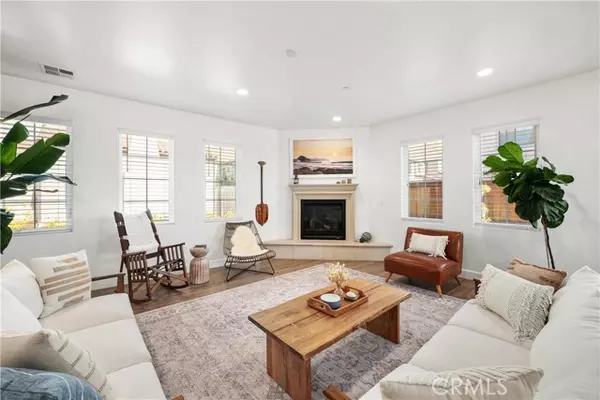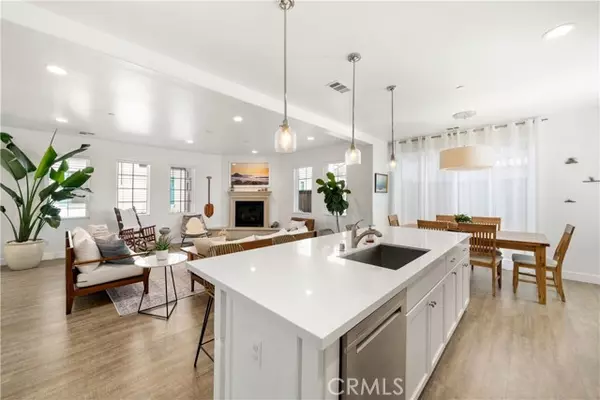Kobe Zimmerman
Berkshire Hathaway Home Services California Properties
kobezimmerman@bhhscal.com +1(858) 753-3353OPEN HOUSE
Sat Jan 18, 11:00am - 2:00pm
UPDATED:
01/16/2025 09:19 PM
Key Details
Property Type Single Family Home
Sub Type Detached
Listing Status Active
Purchase Type For Sale
Square Footage 1,741 sqft
Price per Sqft $671
MLS Listing ID SC24205163
Style Detached
Bedrooms 3
Full Baths 2
Half Baths 1
HOA Fees $76/mo
HOA Y/N Yes
Year Built 2018
Lot Size 5,038 Sqft
Acres 0.1157
Property Description
Fully furnished (with exceptions) Tuscan inspired residence in the desirable Toscano community! Nestled amongst the picturesque setting of the South Hills open space, this timeless enclave of homes enjoys awe inspiring views, tranquil hiking trails, and convenient access to downtown, the Public Market, and SLO County Regional Airport. With three spacious bedrooms and three luxuriously appointed baths, this Brunello plan features approximately 1,741 square feet of living space and is perfectly situated to enjoy the surrounding natural beauty and living the SLO life. Stepping into the inviting floor plan, you are greeted with upscale finishes such as luxury vinyl plank flooring, smooth trowel finished walls, 8 doors, stylish fixtures, upgraded carpet, and a peaceful color palette. The living room, with a cozy Heat and Glo direct vent fireplace with a concrete mantel/hearth, is a comfortable space to unwind after a day of wine tasting Edna Valley or kayaking in Morro Bay. The social hub of the house, the kitchen is an entertainers dream with an expansive island with bar seating and Pottery Barn pendant lights, quartz countertops with a sea glass inspired subway tile backsplash, LG stainless steel appliance package with a recently updated Maytag dishwasher, and premium white cabinetry with soft close doors/drawers, and the adjacent dining room with a stylish hanging fixture is the perfect place to gather around the table with family. A private retreat, the owners suite features a well-organized walk-in closet, and a luxe bath with dual sinks, quartz countertops, and a curb less walk-in shower with a frameless enclosure and tiled surround. With two secondary bedrooms, each with double closet shelving and ceiling fans, located adjacent to a full bath with dual sinks and tub/shower with a tiled surround, your guests will always feel at home. Complete with a concrete paver patio, low maintenance landscaping, synthetic lawn, and the peaceful panorama of rolling hills and hiking trails, the rear yard is the ultimate outdoor living space for hosting a weekend BBQ or relaxing at the end of the day. The two-car garage with built in overhead storage and storage cabinets will give you plenty of room for storing surfboards and mountain bikes after a day of exploring the Central Coast. Additional hi-lights include a tankless water heater, water softener, and hand troweled fine stone acrylic color stucco finish. Dont miss your opportunity to call 3080 Lucca Lane home!
Location
State CA
County San Luis Obispo
Area San Luis Obispo (93401)
Interior
Interior Features Recessed Lighting
Heating Natural Gas
Flooring Carpet, Laminate, Tile
Fireplaces Type FP in Living Room, Gas, Raised Hearth
Equipment Dishwasher, Disposal, Dryer, Microwave, Refrigerator, Washer, Water Softener, Electric Oven, Gas Range
Appliance Dishwasher, Disposal, Dryer, Microwave, Refrigerator, Washer, Water Softener, Electric Oven, Gas Range
Laundry Laundry Room
Exterior
Exterior Feature Stucco
Parking Features Garage
Garage Spaces 2.0
Fence Wood
Utilities Available Cable Available, Electricity Connected, Natural Gas Connected, Phone Available, Sewer Connected, Water Connected
View Mountains/Hills, Other/Remarks, Neighborhood
Roof Type Concrete,Tile/Clay
Total Parking Spaces 2
Building
Lot Description Curbs, Sidewalks, Landscaped
Story 2
Lot Size Range 4000-7499 SF
Sewer Public Sewer
Water Public
Architectural Style Mediterranean/Spanish
Level or Stories 2 Story
Others
Monthly Total Fees $76
Miscellaneous Gutters,Preserve/Public Land,Storm Drains
Acceptable Financing Cash, Cash To New Loan
Listing Terms Cash, Cash To New Loan
Special Listing Condition Standard

MORTGAGE CALCULATOR
By registering you agree to our Terms of Service & Privacy Policy. Consent is not a condition of buying a property, goods, or services.



