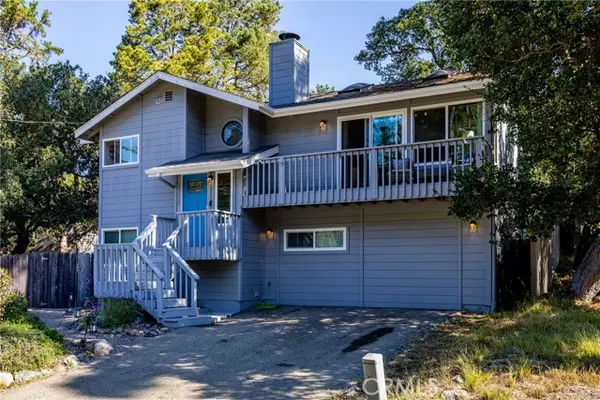Kobe Zimmerman
Berkshire Hathaway Home Services California Properties
kobezimmerman@bhhscal.com +1(858) 753-3353UPDATED:
01/05/2025 08:12 AM
Key Details
Property Type Single Family Home
Sub Type Detached
Listing Status Active
Purchase Type For Sale
Square Footage 1,772 sqft
Price per Sqft $493
MLS Listing ID SC24209126
Style Detached
Bedrooms 3
Full Baths 2
HOA Y/N No
Year Built 1986
Lot Size 7,000 Sqft
Acres 0.1607
Property Description
Located on a quiet street, this three bedroom, two bath, 1,772 SF house includes the adjacent lot, for a total of 7,000 SF, which has been completely fenced in for privacy. The previous owner converted the garage into interior space, and the current owners took it to the next level with the best Tiki Bar I've seen in Cambria, although the bonus room could be anything you want. The options abound including a media room, game room, or additional sleeping quarters! Upstairs has the kitchen, dining area and living room, as well as the spacious primary bedroom, complete with pristine bathroom and walk-in closet. Downstairs has two bedrooms, a full bath, a large bonus room, and the aforementioned tiki bar. Owners are moving into a smaller space, so the tiki bar can be yours if so desired! Inside the very dog friendly yard is a hot tub (that also comes with the property), as well as cool hangout space with a table and chairs to help enjoy the peace that is surrounding you. Sitting upstairs looking out, the views are mostly of trees, with a few houses here and there. The remodeled kitchen includes granite countertops and stainless-steel appliances. The perimeter of both lots has been enclosed by a 6-foot fence, so that even the craftiest Siberian husky will remain inside. Part of the backyard has a Flagstone top that is just asking for a picnic table with an umbrella to sit under. The rest of the yard is minimally landscaped, but pleasantly laid out with walkways, a fire pit area, and room to relax. The vacant lots to both sides of this property enhance the tranquil feeling along with the beautiful mini grove of Oak trees that combine at the top to create one large canopy. This property is not to be missed!
Location
State CA
County San Luis Obispo
Area Cambria (93428)
Interior
Interior Features Bar, Granite Counters, Living Room Deck Attached
Heating Natural Gas
Flooring Carpet, Tile, Wood
Fireplaces Type FP in Living Room, Gas Starter
Equipment Dishwasher, Disposal, Dryer, Microwave, Refrigerator, Washer, Gas Range
Appliance Dishwasher, Disposal, Dryer, Microwave, Refrigerator, Washer, Gas Range
Laundry Inside
Exterior
Fence Privacy, Wood
Utilities Available Cable Connected, Electricity Connected, Natural Gas Connected, Phone Connected, Sewer Connected, Water Connected
View Neighborhood, Trees/Woods
Roof Type Composition,Shingle
Total Parking Spaces 2
Building
Lot Description Landscaped
Story 2
Lot Size Range 4000-7499 SF
Sewer Public Sewer
Water Public
Level or Stories 2 Story
Others
Miscellaneous Preserve/Public Land
Acceptable Financing Cash, Conventional, Exchange
Listing Terms Cash, Conventional, Exchange
Special Listing Condition Standard

MORTGAGE CALCULATOR
By registering you agree to our Terms of Service & Privacy Policy. Consent is not a condition of buying a property, goods, or services.



