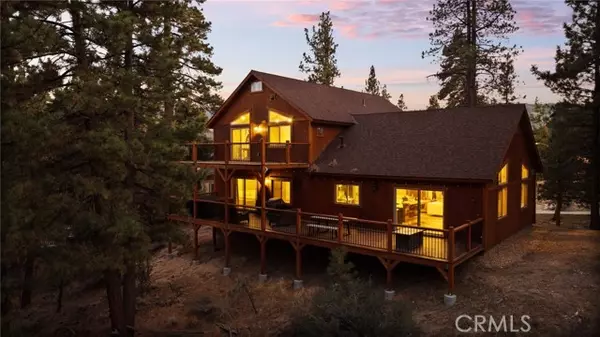
UPDATED:
12/20/2024 07:34 AM
Key Details
Property Type Single Family Home
Sub Type Detached
Listing Status Active
Purchase Type For Sale
Square Footage 2,792 sqft
Price per Sqft $564
MLS Listing ID IG24212190
Style Detached
Bedrooms 4
Full Baths 3
Half Baths 1
HOA Y/N No
Year Built 2021
Lot Size 0.285 Acres
Acres 0.2849
Property Description
Escape to this gorgeous log style home, built in 2021, in Eagle Mountain Estates at the end of a cul-de-sac. The central location offers easy access to all Big Bear has to offer, including the lake, ski slopes, grocery stores, village shops and restaurants. This custom built mountain home in Fox Farm features an open floor plan great for entertaining, with a large living room showcasing a stunning rock fireplace. The kitchen boasts granite slab counters, stainless steel appliances, and beautiful knotty pine T&G ceilings. With 4 bedrooms, a game room, and a master suite on the main floor with dual sinks, this home has plenty of space for family and guests. The Jr suite upstairs offers privacy and comfort, while the laundry room conveniently located off the hallway downstairs adds a touch of convenience. Enjoy the look of wood tile in all traffic areas, adding warmth and durability to the space. The huge decks look out on a spacious Eagle Preserve giving you the feeling of seclusion. The 9 person spa has room for everyone to relax after a day on the slopes or hiking the trails. Garage has 220V Charging for electric cars. Seller also coated exterior of home for rain/snow last year. Don't miss your chance to escape the hustle and bustle and make this mountain retreat your own.
Location
State CA
County San Bernardino
Area Big Bear Lake (92315)
Interior
Interior Features Beamed Ceilings, Granite Counters, Living Room Deck Attached, Recessed Lighting
Flooring Carpet, Tile
Fireplaces Type FP in Living Room, Game Room
Equipment Dishwasher, Disposal, Microwave, Refrigerator, Gas Oven, Gas Stove, Gas Range
Appliance Dishwasher, Disposal, Microwave, Refrigerator, Gas Oven, Gas Stove, Gas Range
Laundry Laundry Room
Exterior
Exterior Feature Wood
Parking Features Direct Garage Access, Garage
Garage Spaces 2.0
Utilities Available Electricity Connected, Natural Gas Connected, Cable Not Available, Sewer Connected
View Mountains/Hills
Roof Type Composition
Total Parking Spaces 2
Building
Lot Description Cul-De-Sac, National Forest
Story 2
Sewer Public Sewer
Water Public
Architectural Style A-Frame/Dome/Log
Level or Stories 2 Story
Others
Monthly Total Fees $161
Acceptable Financing Cash To New Loan
Listing Terms Cash To New Loan
Special Listing Condition Standard

MORTGAGE CALCULATOR
By registering you agree to our Terms of Service & Privacy Policy. Consent is not a condition of buying a property, goods, or services.





