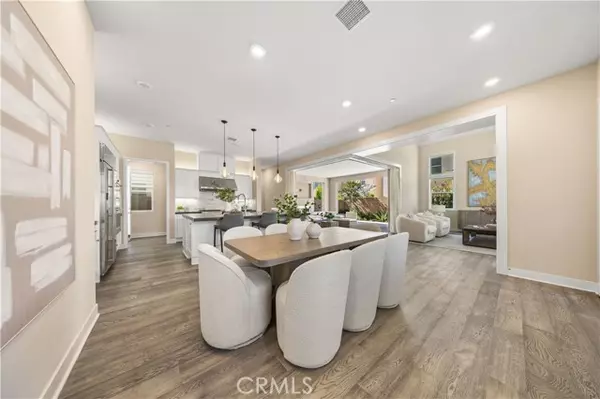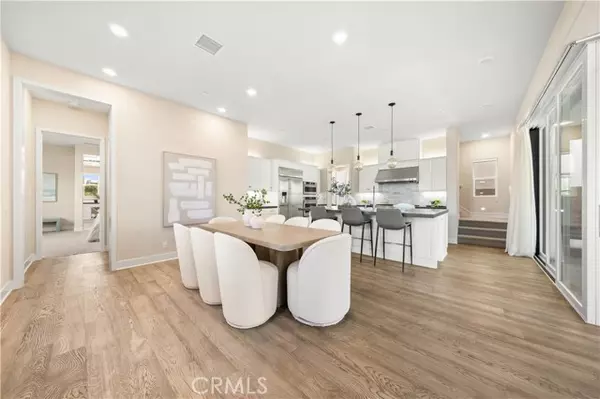
UPDATED:
11/25/2024 04:55 PM
Key Details
Property Type Condo
Listing Status Active
Purchase Type For Sale
Square Footage 3,502 sqft
Price per Sqft $785
MLS Listing ID OC24214930
Style All Other Attached
Bedrooms 4
Full Baths 4
Half Baths 2
Construction Status Turnkey
HOA Fees $240/mo
HOA Y/N Yes
Year Built 2019
Lot Size 4,008 Sqft
Acres 0.092
Property Description
Discover this stunning corner-lot residence with breathtaking views and a modern, spacious design. This three-story, 3,507 SF detached home offers an open-concept floor plan with soaring ceilings in the living room, seamlessly connecting the kitchen and dining areas. The gourmet kitchen is a chefs dream, featuring premium GE Monogram stainless-steel appliances, a built-in refrigerator, soft-close cabinetry, and sleek Quartz countertops. Built by Lennar, this Cantata Collection home includes 4 bedrooms and 6 baths, with a luxurious master suite on both the first and second floors. Each additional bedroom is en-suite with walk-in closets, providing ultimate comfort and privacy. The third floor offers a large bonus room with an attached deckperfect for a secondary living space, game room, or even a fifth bedroom. The first-floor upgraded tile flows into the California room, creating an ideal indoor-outdoor living space enhanced by a double bifold pocket door. Enjoy the expansive private yard, drenched in California sunshine, perfect for relaxing or entertaining. Energy efficiency and smart home technology come standard with a solar power system and Alexa integration. Located in the award-winning Irvine Unified School District, this home is just minutes from Portola High School, Cadence Park K-8 School and the exceptional Great Park amenities, including a five-acre lawn, swimming pool, spa, outdoor kitchen, clubhouse, and sports complex. Plus, enjoy easy access to I-5 and I-133, with Laguna Beach and Newport Beach just 30 minutes away.
Location
State CA
County Orange
Area Oc - Irvine (92618)
Interior
Cooling Central Forced Air
Flooring Carpet, Laminate, Tile, Other/Remarks
Fireplaces Type Other/Remarks
Equipment Dishwasher, Gas Oven, Gas Stove, Gas Range
Appliance Dishwasher, Gas Oven, Gas Stove, Gas Range
Laundry Other/Remarks
Exterior
Exterior Feature Stucco
Parking Features Garage
Garage Spaces 2.0
Pool Community/Common, Association
Utilities Available Electricity Available, Natural Gas Available, See Remarks, Water Available
View Mountains/Hills, Other/Remarks, Peek-A-Boo
Total Parking Spaces 4
Building
Lot Description Cul-De-Sac
Story 3
Lot Size Range 4000-7499 SF
Sewer Public Sewer
Water Public
Architectural Style Contemporary
Level or Stories 3 Story
Construction Status Turnkey
Others
Monthly Total Fees $1, 200
Acceptable Financing Cash, Cash To New Loan
Listing Terms Cash, Cash To New Loan
Special Listing Condition Standard

MORTGAGE CALCULATOR
By registering you agree to our Terms of Service & Privacy Policy. Consent is not a condition of buying a property, goods, or services.





