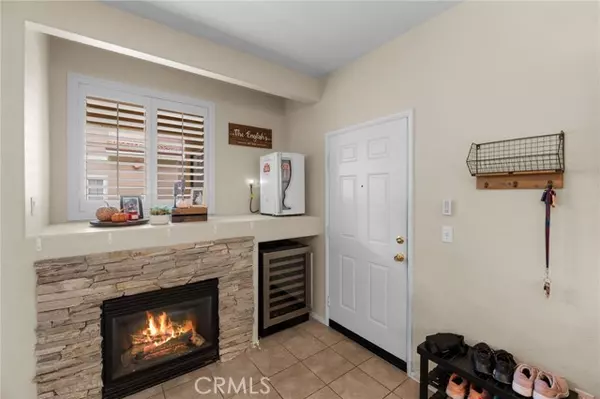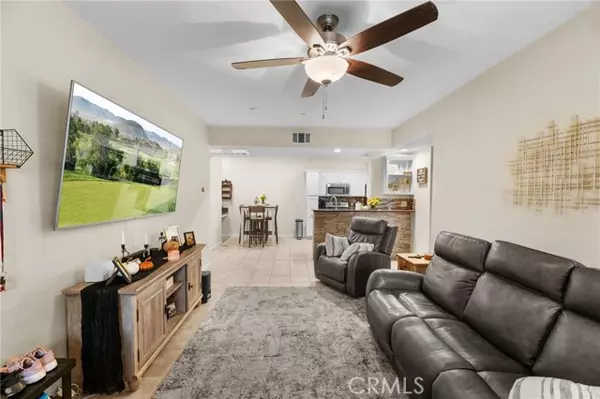
UPDATED:
12/21/2024 07:35 PM
Key Details
Property Type Condo
Listing Status Active
Purchase Type For Sale
Square Footage 1,235 sqft
Price per Sqft $364
MLS Listing ID SW24214822
Style All Other Attached
Bedrooms 3
Full Baths 2
Construction Status Turnkey
HOA Fees $306/mo
HOA Y/N Yes
Year Built 2005
Property Description
Highly Desirable Single-level Ground-floor! This spacious condo features 3 bedrooms and 2 full bathrooms, and is Move-in Ready! Thoughtfully designed floor plan with plantation shutters throughout, this home offers generous living spaces and storage throughout. The inviting living room showcases a custom stone fireplace and opens to a walk-out patio, seamlessly connecting to the updated kitchen, boasting granite countertops, a custom brick backsplash, and stainless-steel appliances. The primary suite is privately situated on one side of the home and includes a beautifully upgraded ensuite bathroom. On the opposite side, you'll find two additional bedrooms with walk-in closets, one with direct patio access, and a second updated bathroom; ample closet space in each room ensures convenience and organization. Additional highlights include a dedicated single-car garage, with an assigned carport, and additional guest parking for visitors. This gated community offers fantastic amenities including a pool, spa, gym, racquetball courts, clubhouse, playground, and dog parks. Located near award-winning schools, shopping, and the vibrant downtown Murrieta area. Don't miss this opportunity!
Location
State CA
County Riverside
Area Riv Cty-Murrieta (92562)
Interior
Interior Features Granite Counters, Recessed Lighting
Cooling Central Forced Air
Flooring Carpet, Tile
Fireplaces Type Gas, Decorative
Equipment Dishwasher, Disposal, Microwave, Refrigerator, Electric Oven, Electric Range
Appliance Dishwasher, Disposal, Microwave, Refrigerator, Electric Oven, Electric Range
Laundry Laundry Room
Exterior
Parking Features Assigned
Garage Spaces 1.0
Pool Below Ground, Community/Common
Utilities Available Electricity Connected, Natural Gas Connected, Sewer Connected, Water Connected
Total Parking Spaces 2
Building
Lot Description Curbs
Story 1
Sewer Public Sewer
Water Public
Level or Stories 1 Story
Construction Status Turnkey
Others
Monthly Total Fees $322
Miscellaneous Gutters
Acceptable Financing Cash, Conventional, VA
Listing Terms Cash, Conventional, VA
Special Listing Condition Standard

MORTGAGE CALCULATOR
By registering you agree to our Terms of Service & Privacy Policy. Consent is not a condition of buying a property, goods, or services.





