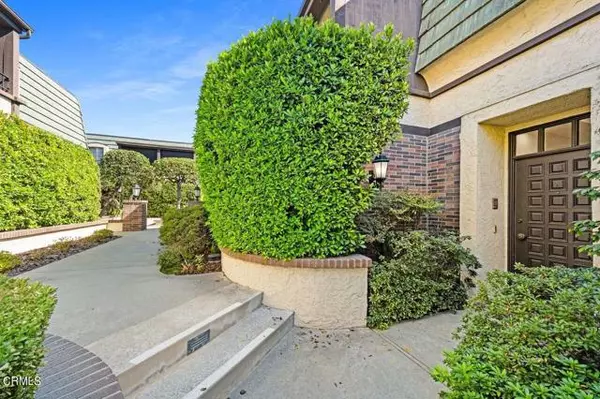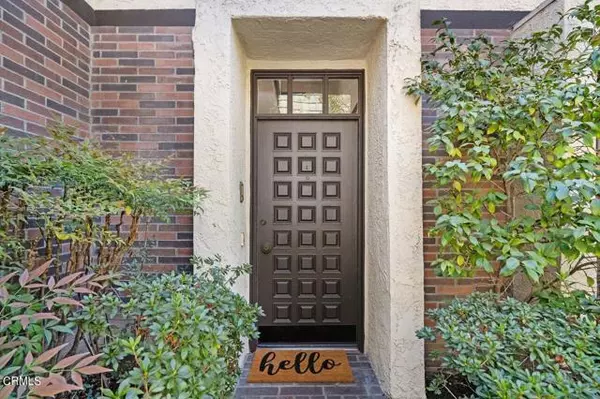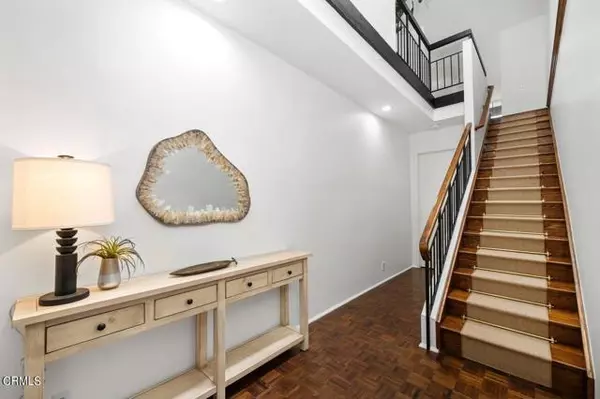
UPDATED:
12/19/2024 07:25 AM
Key Details
Property Type Condo
Listing Status Contingent
Purchase Type For Sale
Square Footage 2,544 sqft
Price per Sqft $549
MLS Listing ID P1-19726
Style All Other Attached
Bedrooms 3
Full Baths 2
Half Baths 1
Construction Status Updated/Remodeled
HOA Fees $1,178/mo
HOA Y/N Yes
Year Built 1973
Lot Size 3.665 Acres
Acres 3.665
Property Description
Located in a beautifully, maintained gated community, this stunning townhome offers a light-filled and airy floor plan designed by acclaimed architect Bob Ray Offenhauser. Recently updated with fresh paint, brand-new carpet, and new bathroom flooring, this 3 bedroom,3 bathroom home is move in ready. The spacious primary bedroom boasts double closets and dual sinks, while the second bedroom is an ensuite with private attached bath.The north-facing third bedroom is filled with natural light, providing a warm and inviting atmosphere.The bright and charming kitchen is perfect for cooking, featuring two brand new double ovens and easy access to a private balcony for morning coffee or evening gatherings. An additional balcony extends from the living area, perfect for entertaining. The elegant living room, complete with a powder room makes this home ideal for guest. There is a spacious dinning room that is bright with lots of light.Connivence abounds with an elevator (shared with the neighboring unit) servicing all three floors, including access to the two-car garage and laundry area on the first level. The community grounds are beautifully landscaped with fountains, guest parking, and are situated along picturesque Orange Grove Boulevard. This prime location offers easy access to Old Town Pasadena and Rose Bowl, near hiking/jogging trails, parks and close to 210/110 Freeways &Downtown LA.Don't miss the opportunity to make this exceptional townhome yours!
Location
State CA
County Los Angeles
Area Pasadena (91105)
Zoning PSR1
Interior
Interior Features Balcony, Living Room Balcony, Recessed Lighting, Wet Bar
Cooling Central Forced Air
Flooring Carpet, Tile, Wood
Fireplaces Type FP in Living Room
Equipment Dishwasher, Microwave, Refrigerator, Double Oven, Ice Maker, Self Cleaning Oven, Vented Exhaust Fan
Appliance Dishwasher, Microwave, Refrigerator, Double Oven, Ice Maker, Self Cleaning Oven, Vented Exhaust Fan
Laundry Garage, Laundry Room
Exterior
Exterior Feature Stucco
Parking Features Gated, Garage, Garage Door Opener
Garage Spaces 2.0
Community Features Horse Trails
Complex Features Horse Trails
View Trees/Woods
Total Parking Spaces 2
Building
Lot Description Curbs, Sidewalks, Landscaped
Story 3
Sewer Public Sewer
Water Public
Architectural Style Tudor/French Normandy
Level or Stories 3 Story
Construction Status Updated/Remodeled
Others
Monthly Total Fees $1, 178
Miscellaneous Elevators/Stairclimber,Foothills,Suburban
Acceptable Financing Conventional
Listing Terms Conventional
Special Listing Condition Standard

MORTGAGE CALCULATOR
By registering you agree to our Terms of Service & Privacy Policy. Consent is not a condition of buying a property, goods, or services.





