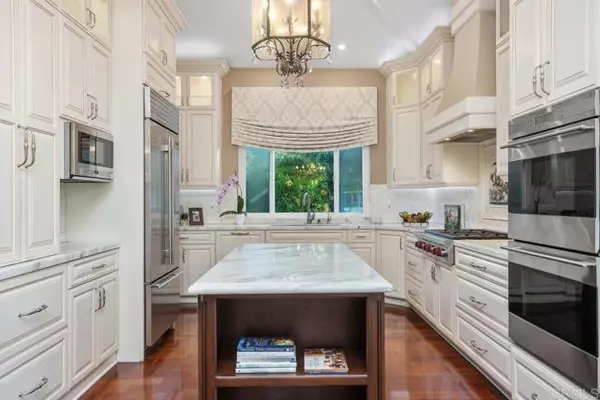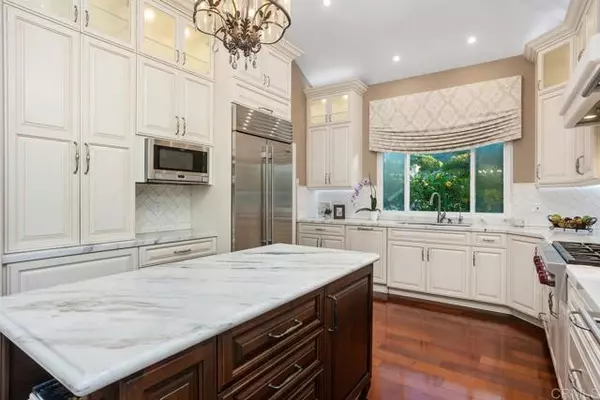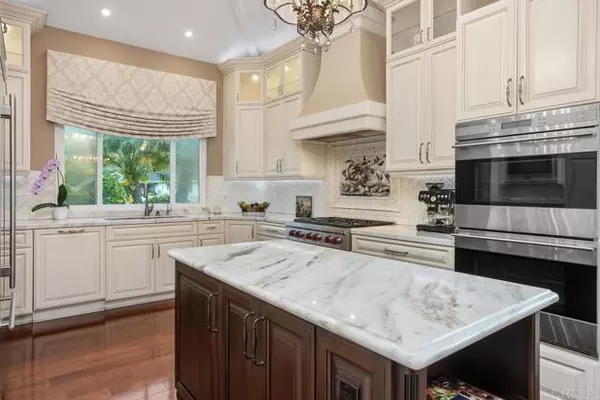
UPDATED:
12/17/2024 07:18 AM
Key Details
Property Type Single Family Home
Sub Type Detached
Listing Status Active
Purchase Type For Sale
Square Footage 2,887 sqft
Price per Sqft $606
MLS Listing ID NDP2409476
Style Detached
Bedrooms 3
Full Baths 2
Half Baths 1
HOA Y/N No
Year Built 1989
Lot Size 0.381 Acres
Acres 0.3814
Property Description
Stunning single-story home, offering the perfect balance of style and comfort on a private elevated lot with fully owned solar and gorgeous views of the golf course and mountains at Lake San Marcos. As you step through the double doors into the formal entry, Brazilian cherrywood floors lead you into a bright and inviting living space. The formal living room has vaulted ceilings and a fireplace framed by expansive windows showcasing beautiful mountains. The adjacent formal dining room also shares these captivating views, perfect for intimate gatherings. The chefs kitchen includes a center island, built-in Subzero refrigerator, Wolf 6-burner stove, double ovens, and soaring ceilings. The spacious daily dining area, features a chandelier, and large windows overlooking the golf course, with electric sunscreens providing shade when needed. The family room, equipped with a second fireplace, custom wall unit with a wine fridge, wine rack, and two built-in refrigerator drawers, is just steps to the patio for effortless entertaining. The primary suite, with vaulted ceilings, offers a sitting area with French doors that open to the backyard and a luxurious bathroom with a jetted tub, large vanity, separate walk-in shower, and a walk-in closet. The secondary bedrooms are generously sized and connected by a Jack-and-Jill bathroom, with one bedroom offering a private entrance. The powder room and laundry room complete the floor plan. Outdoors offers lush landscaping with an array of fruit trees, a covered patio with an electric screen, built-in BBQ island with counter seating, sauna, and firepit. Additional features include fresh paint, new carpet in the formal rooms, solar tubes, AC, soft water unit, security system, and an oversized 3-car garage with ample storage. Located near golf courses, Lake San Marcos, restaurants, and shopping, this home blends luxury and convenience in a peaceful setting.
Location
State CA
County San Diego
Area San Marcos (92078)
Zoning R-1:SINGLE
Interior
Heating Natural Gas
Cooling Central Forced Air
Flooring Carpet, Tile, Wood
Fireplaces Type FP in Living Room, Fire Pit, Great Room, Raised Hearth
Equipment Dishwasher, Disposal, Microwave, Refrigerator, Solar Panels, Water Softener, 6 Burner Stove, Double Oven, Barbecue, Gas Range, Built-In, Gas Cooking
Appliance Dishwasher, Disposal, Microwave, Refrigerator, Solar Panels, Water Softener, 6 Burner Stove, Double Oven, Barbecue, Gas Range, Built-In, Gas Cooking
Laundry Laundry Room
Exterior
Exterior Feature Stucco
Parking Features Garage
Garage Spaces 3.0
Utilities Available Electricity Connected
View Golf Course, Mountains/Hills
Roof Type Concrete,Tile/Clay
Total Parking Spaces 6
Building
Lot Description Corner Lot, Curbs, Sidewalks, Landscaped
Story 1
Sewer Public Sewer
Architectural Style Ranch
Level or Stories 1 Story
Schools
Elementary Schools San Marcos Unified School District
Middle Schools San Marcos Unified School District
High Schools San Marcos Unified School District
Others
Acceptable Financing Cash, Conventional
Listing Terms Cash, Conventional
Special Listing Condition Standard

MORTGAGE CALCULATOR
By registering you agree to our Terms of Service & Privacy Policy. Consent is not a condition of buying a property, goods, or services.





