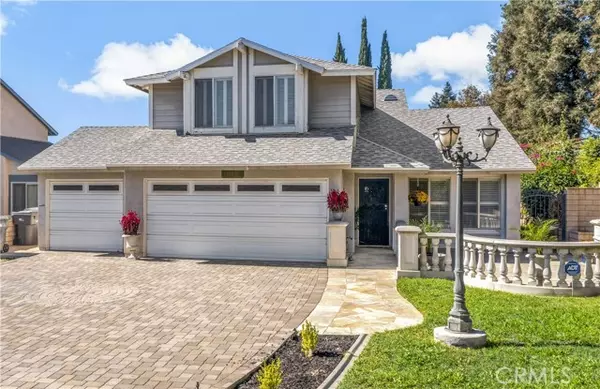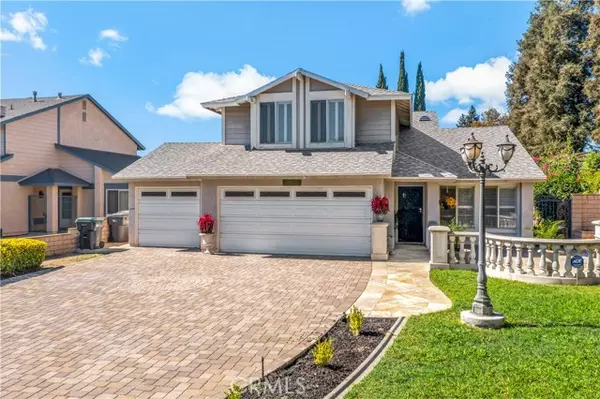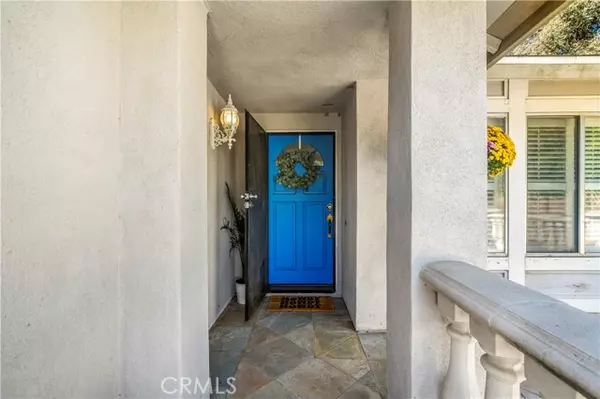
UPDATED:
12/05/2024 08:23 PM
Key Details
Property Type Single Family Home
Sub Type Detached
Listing Status Contingent
Purchase Type For Sale
Square Footage 1,769 sqft
Price per Sqft $491
MLS Listing ID SW24218465
Style Detached
Bedrooms 4
Full Baths 3
HOA Y/N No
Year Built 1985
Lot Size 9,594 Sqft
Acres 0.2202
Property Description
Ladies and Gents, This is the one you've been waiting for! This one of a kind home is hitting the market for the first time EVER! This spectacular oversized cul-de-sac lot is ready for your designer touches. Great curb appeal with unique patio spaces, manicured landscaping, block planters in front and rear yards allow for planting a wonderful garden of herbs or whatever your heart desires. Beautiful custom paved driveway accents the front of this home and leads you right into a roman courtyard patio where you can sit and sip coffee in the early mornings. The 3 car garage and extra large driveway allows for plenty of parking for an RV, boat or family holiday gatherings. Not to mention the large screened in porch adds extra living space for entertaining on those perfect California evenings! Downstairs bedroom and bath offers a perfect opportunity for generational living while 3 additional bedrooms and two spacious bathrooms upstairs allows for some separation. A cozy family room opens to a well appointed kitchen with a bay window and a cute little breakfast nook. You don't want to miss this opportunity to own a fabulous home in this neighborhood! Schedule your showing today before it's gone!
Location
State CA
County San Bernardino
Area Chino (91710)
Interior
Interior Features 2 Staircases, Tile Counters, Two Story Ceilings
Cooling Central Forced Air
Flooring Carpet, Laminate, Tile
Fireplaces Type FP in Family Room, Gas
Equipment Dishwasher, Dryer, Microwave, Washer, Gas Range
Appliance Dishwasher, Dryer, Microwave, Washer, Gas Range
Laundry Laundry Room, Inside
Exterior
Exterior Feature Stucco, Wood
Parking Features Direct Garage Access, Garage - Three Door
Garage Spaces 3.0
Fence Excellent Condition, Wrought Iron
Utilities Available Cable Available, Electricity Connected, Natural Gas Connected, Sewer Connected, Water Connected
View Mountains/Hills, Neighborhood
Roof Type Composition,Shingle
Total Parking Spaces 3
Building
Lot Description Cul-De-Sac, Curbs, Sidewalks, Landscaped, Sprinklers In Front, Sprinklers In Rear
Story 2
Lot Size Range 7500-10889 SF
Sewer Public Sewer
Water Public
Architectural Style Traditional
Level or Stories 2 Story
Others
Monthly Total Fees $23
Miscellaneous Foothills,Suburban
Acceptable Financing Submit
Listing Terms Submit
Special Listing Condition Probate Sbjct to Overbid

MORTGAGE CALCULATOR
By registering you agree to our Terms of Service & Privacy Policy. Consent is not a condition of buying a property, goods, or services.





