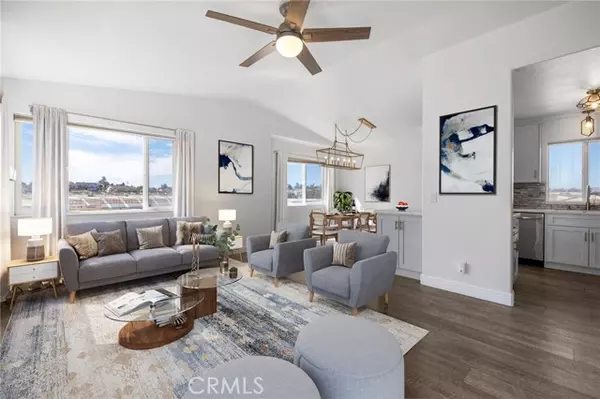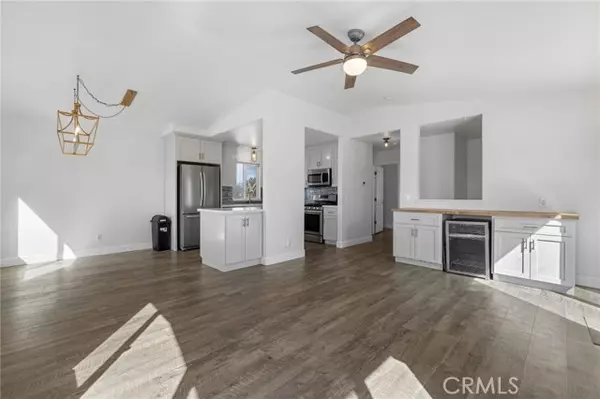UPDATED:
12/14/2024 06:58 AM
Key Details
Property Type Single Family Home
Sub Type Detached
Listing Status Pending
Purchase Type For Sale
Square Footage 1,576 sqft
Price per Sqft $460
MLS Listing ID SR24219399
Style Detached
Bedrooms 3
Full Baths 2
Half Baths 1
HOA Fees $250/ann
HOA Y/N Yes
Year Built 2003
Lot Size 3,257 Sqft
Acres 0.0748
Property Description
This stunning home in a quiet Nipomo cul-de-sac offers a thoughtfully designed layout. The upper level features an open-concept living area with vaulted ceilings, a custom mini bar, a half bath, and access to a serene balcony. The primary suite, also upstairs, includes a beautifully appointed ensuite bathroom with a dual vanity. The remodeled kitchen overlooks the living and dining areas, making it perfect for both relaxation and entertaining. Downstairs, you'll find two additional bedrooms, a full dual vanity bathroom, and a convenient indoor laundry room. The low-maintenance backyard with artificial turf and a peaceful seating area is perfect for outdoor enjoyment. Direct access to the two-car garage adds convenience. Dont miss out on this beautifully designed home!
Location
State CA
County San Luis Obispo
Area Nipomo (93444)
Zoning RSF
Interior
Cooling Central Forced Air
Flooring Laminate
Fireplaces Type FP in Family Room
Equipment Dishwasher, Gas Oven, Gas Range
Appliance Dishwasher, Gas Oven, Gas Range
Laundry Inside
Exterior
Parking Features Garage, Garage - Two Door
Garage Spaces 2.0
Fence Wood
View Neighborhood
Roof Type Composition
Total Parking Spaces 2
Building
Lot Description Cul-De-Sac
Story 2
Lot Size Range 1-3999 SF
Sewer Public Sewer
Water Public
Level or Stories 2 Story
Others
Monthly Total Fees $20
Miscellaneous Suburban
Acceptable Financing Cash, Conventional, FHA, Submit
Listing Terms Cash, Conventional, FHA, Submit
Special Listing Condition Standard

MORTGAGE CALCULATOR
By registering you agree to our Terms of Service & Privacy Policy. Consent is not a condition of buying a property, goods, or services.



