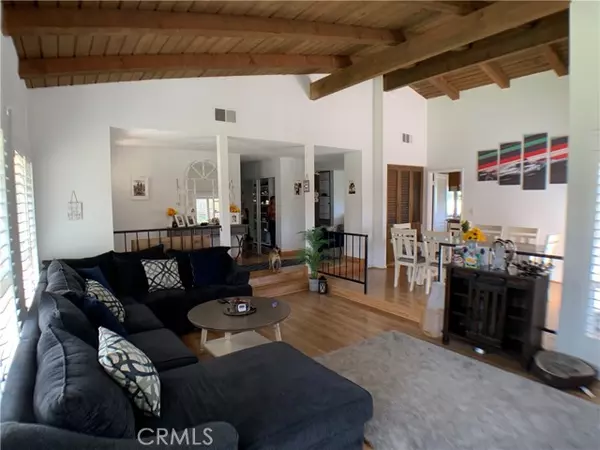REQUEST A TOUR

$5,500
4 Beds
2 Baths
2,172 SqFt
UPDATED:
11/02/2024 02:40 AM
Key Details
Property Type Single Family Home
Sub Type Detached
Listing Status Active
Purchase Type For Rent
Square Footage 2,172 sqft
MLS Listing ID SR24214719
Bedrooms 4
Full Baths 2
Property Description
Charming 4 bedroom & 2 bathroom single story home with VIEWS of the Valley. The updated kitchen has quartz countertops. Dual pane windows with plantation shutters accent the home. The primary bedroom suite has been updated with beautiful closet doors, floor-to-ceiling windows showing the view and vaulted ceilings. The primary bathroom is updated with granite counters, double sinks, travertine flooring and the bathtub is separate from the shower. Step down into the living room which is accented with a fireplace and is open to the dining area with vaulted ceilings. There are laminated wood floors in the entry, dining area, family room and kitchen. A wet bar opens between the dining area and the family room. The backyard features city views, large side yard and a gazebo. Indoor laundry room.
Charming 4 bedroom & 2 bathroom single story home with VIEWS of the Valley. The updated kitchen has quartz countertops. Dual pane windows with plantation shutters accent the home. The primary bedroom suite has been updated with beautiful closet doors, floor-to-ceiling windows showing the view and vaulted ceilings. The primary bathroom is updated with granite counters, double sinks, travertine flooring and the bathtub is separate from the shower. Step down into the living room which is accented with a fireplace and is open to the dining area with vaulted ceilings. There are laminated wood floors in the entry, dining area, family room and kitchen. A wet bar opens between the dining area and the family room. The backyard features city views, large side yard and a gazebo. Indoor laundry room.
Charming 4 bedroom & 2 bathroom single story home with VIEWS of the Valley. The updated kitchen has quartz countertops. Dual pane windows with plantation shutters accent the home. The primary bedroom suite has been updated with beautiful closet doors, floor-to-ceiling windows showing the view and vaulted ceilings. The primary bathroom is updated with granite counters, double sinks, travertine flooring and the bathtub is separate from the shower. Step down into the living room which is accented with a fireplace and is open to the dining area with vaulted ceilings. There are laminated wood floors in the entry, dining area, family room and kitchen. A wet bar opens between the dining area and the family room. The backyard features city views, large side yard and a gazebo. Indoor laundry room.
Location
State CA
County Los Angeles
Area West Hills (91307)
Zoning Assessor
Interior
Cooling Central Forced Air
Furnishings No
Laundry Laundry Room
Exterior
Garage Spaces 2.0
Total Parking Spaces 2
Building
Lot Description Sidewalks
Story 1
Level or Stories 1 Story
Others
Pets Allowed Allowed w/Restrictions
Read Less Info

Listed by David Emanuel • Christie's Int. R.E SoCal
MORTGAGE CALCULATOR
Payment
Schedule
Your mortgage payments over 30 years will add up to $0.
Get Pre-Approved
in Minutes!
By registering you agree to our Terms of Service & Privacy Policy. Consent is not a condition of buying a property, goods, or services.





