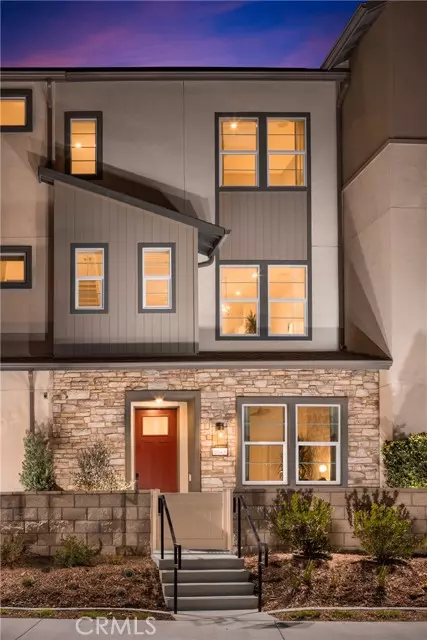
UPDATED:
12/23/2024 07:37 AM
Key Details
Property Type Townhouse
Sub Type Townhome
Listing Status Active
Purchase Type For Sale
Square Footage 2,323 sqft
Price per Sqft $329
MLS Listing ID OC24225434
Style Townhome
Bedrooms 4
Full Baths 3
Half Baths 1
Construction Status Under Construction
HOA Fees $225/mo
HOA Y/N Yes
Property Description
RECENT PRICE ADJUSTMENT! Discover the Brand New Beacon Plan 3AR at Eastvale Squarea spacious and versatile three-story condominium with up to 1,977 sq. ft., featuring 4 bedrooms, an optional den, and 3.5 baths. Designed with an open and flexible layout, this home offers modern style and convenience for todays lifestyle. On the entry level, youll find a 2-car side-by-side garage with direct access to a first-floor bedroom/den and a full bathroom, perfect for guests or a home office. The second floor boasts an open great room, a dining area, and an upgraded kitchen complete with a large island, powder room, and a covered outdoor deckideal for relaxing or entertaining. The third floor provides enhanced privacy, with a spacious primary suite featuring a walk-in closet, an additional bedroom and bathroom, and a laundry area with an included washer and dryer. Designer-selected upgrades add elegance, including luxury vinyl plank flooring, quartz countertops with a full tile backsplash, sleek white cabinetry, and 9-foot ceilings on each level. Smart home features, a washer, dryer, refrigerator, and leased solar are also included for energy efficiency and convenience. The Eastvale Square community offers a resort-style lifestyle, with exclusive resident amenities such as pools, spas, BBQ areas, parks, and scenic paseos that connect to local shopping, dining, and entertainment options. Enjoy outdoor activities in a vibrant neighborhood designed to enhance your lifestyle.
Location
State CA
County Riverside
Area Riv Cty-Corona (92880)
Interior
Interior Features 2 Staircases
Cooling Central Forced Air
Flooring Linoleum/Vinyl, Tile
Equipment Dishwasher, Disposal, Dryer, Refrigerator, Washer, Electric Oven
Appliance Dishwasher, Disposal, Dryer, Refrigerator, Washer, Electric Oven
Laundry Closet Stacked
Exterior
Exterior Feature Stucco
Parking Features Garage - Single Door
Garage Spaces 2.0
Pool Association
Utilities Available Cable Available, Electricity Connected, Phone Available, Natural Gas Not Available, Sewer Connected, Water Connected
Total Parking Spaces 2
Building
Lot Description Sidewalks
Story 3
Sewer Public Sewer
Water Public
Architectural Style Modern
Level or Stories 3 Story
New Construction Yes
Construction Status Under Construction
Others
Monthly Total Fees $927
Miscellaneous Gutters,Storm Drains,Urban
Acceptable Financing Cash, Conventional
Listing Terms Cash, Conventional
Special Listing Condition Standard

MORTGAGE CALCULATOR
By registering you agree to our Terms of Service & Privacy Policy. Consent is not a condition of buying a property, goods, or services.





