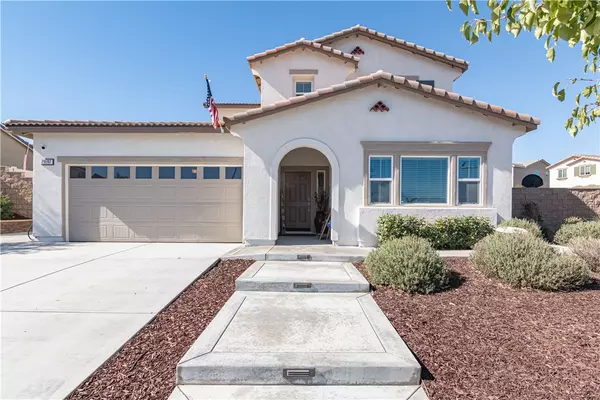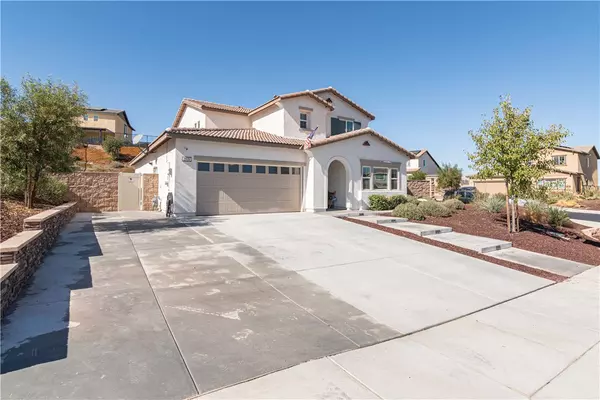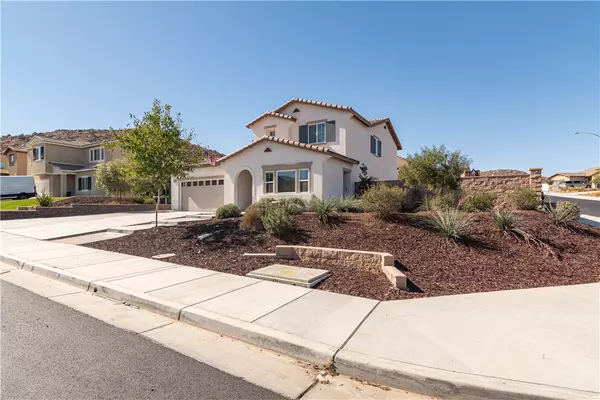
UPDATED:
12/01/2024 04:33 PM
Key Details
Property Type Single Family Home
Sub Type Detached
Listing Status Active
Purchase Type For Sale
Square Footage 2,428 sqft
Price per Sqft $296
MLS Listing ID SW24219745
Style Detached
Bedrooms 4
Full Baths 3
Half Baths 1
Construction Status Turnkey
HOA Fees $82/mo
HOA Y/N Yes
Year Built 2022
Lot Size 0.258 Acres
Acres 0.2576
Property Description
**Price Improvement**Welcome to this stunning multi-generational home in the heart of Winchester, perfect for extended families or guests! The attached suite offers a private entrance, spacious living area, bedroom, bathroom, and a convenient washer/dryer utility closet. The main home boasts 3 bedrooms, 2.5 baths, a versatile loft, and an open-concept floor plan. Key upgrades include **paid solar**, **RV parking potential**, an extended driveway with wrap-around concrete, lighted front steps, and **EV charger readiness**. All appliances are negotiable, but the home does come with security cameras and smart home technology. Each room is pre-wired for ceiling fans, and theres a **tandem garage** for extra storage. **Ask how the seller can help buy down your rate!** Located near the 215 freeway, parks, shopping, and outdoor escapes like Idyllwild, Big Bear, and Ocotillo, this home is a must-see!
Location
State CA
County Riverside
Area Riv Cty-Winchester (92596)
Interior
Interior Features Recessed Lighting, Tandem
Heating Electric, Solar
Cooling Central Forced Air, Dual
Flooring Linoleum/Vinyl
Equipment Dishwasher, Disposal, Dryer, Microwave, Refrigerator, Washer, Electric Oven, Gas Stove, Water Line to Refr
Appliance Dishwasher, Disposal, Dryer, Microwave, Refrigerator, Washer, Electric Oven, Gas Stove, Water Line to Refr
Exterior
Exterior Feature Stucco
Parking Features Tandem, Garage
Garage Spaces 3.0
Fence Vinyl
Utilities Available Cable Available, Electricity Connected, Natural Gas Connected, Phone Available, Sewer Connected, Water Connected
View Mountains/Hills, Rocks, Neighborhood
Roof Type Spanish Tile
Total Parking Spaces 3
Building
Lot Description Corner Lot, Curbs, Sidewalks, Landscaped
Story 2
Sewer Public Sewer
Water Public
Architectural Style Traditional
Level or Stories 2 Story
Construction Status Turnkey
Others
Monthly Total Fees $297
Miscellaneous Foothills,Mountainous,Storm Drains,Suburban
Acceptable Financing Cash, Conventional, Exchange, FHA, VA, Cash To New Loan, Submit
Listing Terms Cash, Conventional, Exchange, FHA, VA, Cash To New Loan, Submit
Special Listing Condition Standard

MORTGAGE CALCULATOR
By registering you agree to our Terms of Service & Privacy Policy. Consent is not a condition of buying a property, goods, or services.





