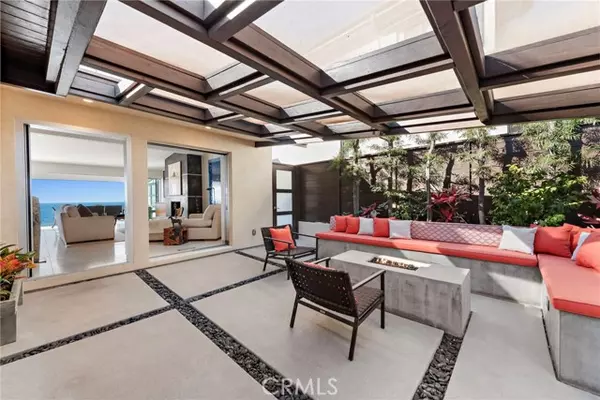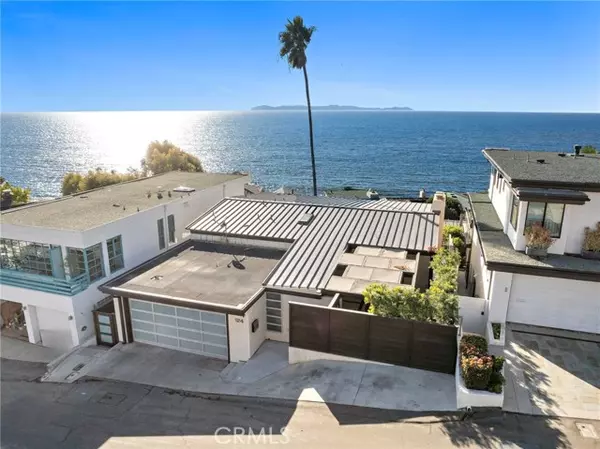Kobe Zimmerman
Berkshire Hathaway Home Services California Properties
kobezimmerman@bhhscal.com +1(858) 753-3353UPDATED:
01/09/2025 08:30 AM
Key Details
Property Type Single Family Home
Sub Type Detached
Listing Status Active
Purchase Type For Sale
Square Footage 2,374 sqft
Price per Sqft $2,735
MLS Listing ID LG24210526
Style Detached
Bedrooms 4
Full Baths 3
Half Baths 1
Construction Status Turnkey
HOA Y/N No
Year Built 1961
Lot Size 4,000 Sqft
Acres 0.0918
Property Description
Breathtaking Pacific Ocean views, meticulously reimagined interiors, and exquisite outdoor living spaces unite in one incomparable Laguna Beach home that showcases the extraordinary design talents of architect Chris Light. An inviting entry opens to a private front patio that extends living areas to the outdoors and frames gorgeous ocean views through walls of glass. Indoors, the upgraded residence combines dramatic ocean vistas with natural wood finishes, a custom fireplace anchoring the living room, a wine wall, and access to a covered ocean-view deck. Fleetwood glass doors provide seamless transitions between indoor and outdoor living spaces, and a vaulted ceiling lends an overwhelming sense of spaciousness to the two-story design. Approximately 2,374 square feet, the home continues to impress with a Pacific-view dining area that flows directly to a top-tier chefs kitchen with breakfast bar, frameless wood cabinetry and open shelving. A skylight illuminates the kitchens preferred stainless steel appliances, including a built-in Sub-Zero refrigerator, Bosch dishwasher and a six-burner Wolf cooktop. An elegant bath and walk-in closet elevate living in the primary suite, which is located on the main-level for easy single-level living. Step onto the balcony from the primary suite and take in panoramic ocean vistas and fresh sea breezes over morning coffee. Four bedrooms and three- and one-half baths are featured, with three bedrooms located on a lower level that is highlighted by a generous secondary living space that makes an outstanding media room and opens directly to an oversized backyard. Privacy and ocean views complement the backyards built-in BBQ, extra-large spa with waterfall, a fire-pit and after-beach shower. Entertaining loved ones and hosting them for extended stays is easy in this thoughtfully arranged open floorplan. Across the street from the steps down to Victoria Beach and its iconic Pirate Tower, this turnkey home is merely minutes from fine and casual dining, art galleries, the Montage resort, golf, and Laguna Beachs enchanting village. Plan your private tour today and prepare to enjoy the ultimate ocean-view lifestyle.
Location
State CA
County Orange
Area Oc - Laguna Beach (92651)
Interior
Interior Features Living Room Deck Attached
Cooling Central Forced Air
Flooring Tile
Fireplaces Type FP in Family Room, FP in Living Room, Fire Pit
Equipment Dishwasher, Dryer, Refrigerator, Washer, 6 Burner Stove, Double Oven, Gas Stove, Barbecue
Appliance Dishwasher, Dryer, Refrigerator, Washer, 6 Burner Stove, Double Oven, Gas Stove, Barbecue
Laundry Laundry Room, Inside
Exterior
Parking Features Direct Garage Access, Garage
Garage Spaces 2.0
View Ocean, Panoramic, Water, Catalina, Coastline, White Water, City Lights
Total Parking Spaces 2
Building
Lot Description Landscaped
Story 2
Lot Size Range 4000-7499 SF
Sewer Public Sewer
Water Public
Architectural Style Custom Built
Level or Stories 2 Story
Construction Status Turnkey
Others
Miscellaneous Suburban
Acceptable Financing Cash, Cash To New Loan
Listing Terms Cash, Cash To New Loan
Special Listing Condition Standard

MORTGAGE CALCULATOR
By registering you agree to our Terms of Service & Privacy Policy. Consent is not a condition of buying a property, goods, or services.



