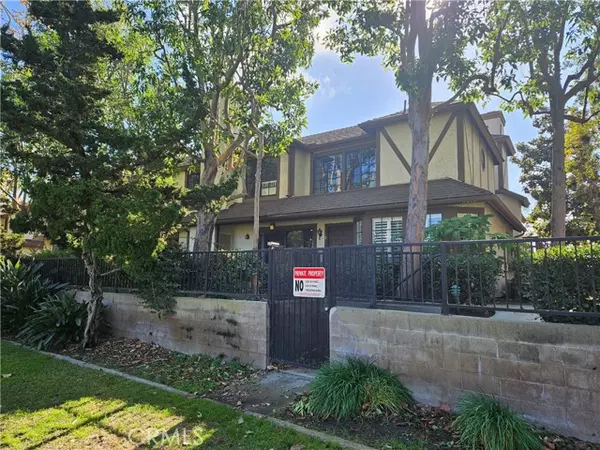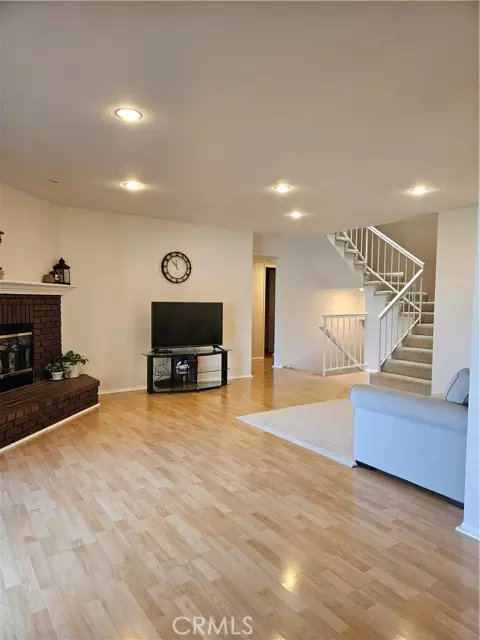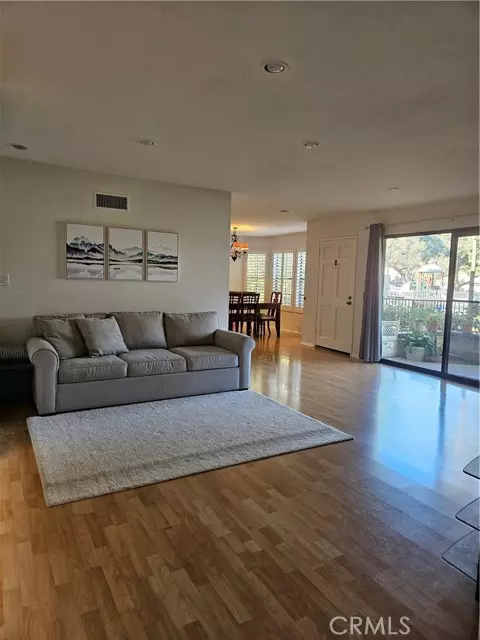UPDATED:
11/19/2024 12:47 PM
Key Details
Property Type Townhouse
Sub Type Townhome
Listing Status Active
Purchase Type For Sale
Square Footage 1,744 sqft
Price per Sqft $487
MLS Listing ID GD24232615
Style Townhome
Bedrooms 4
Full Baths 3
HOA Fees $400/mo
HOA Y/N Yes
Year Built 1985
Property Description
Welcome to your dream home! This bright and airy 4 bedroom, 3 bathroom townhouse located in the gated community of Acacia Park offers a panoramic view of Village Green Park! The home was well maintained over the years and recently upgraded to a modern kitchen that features brand new cabinets, quartz countertop, stainless sink, range, dishwasher, and microwave, while fresh paint downstairs creates a warm and inviting atmosphere. The open living room is complete with a fireplace and adjacent is a dining room with shutter windows. The main level also features a bedroom, full bathroom, and access to the two car garage. Upstairs includes a primary suite with walk-in-closet, bathroom, and an amazing view of the park. There are also two additional bedrooms, a full bathroom, and a convenient laundry room. The association includes a community pool, spa, clubhouse and ample guest parking. Enjoy the convenience of being within distance to the Garden Grove main library, coffee shops and fantastic restaurants down historic Main Street. This prime location is also a short distance to the 22 and 5 freeways, the beach, and amusement park!
Location
State CA
County Orange
Area Oc - Garden Grove (92840)
Interior
Interior Features Recessed Lighting, Unfurnished
Cooling Central Forced Air
Flooring Carpet, Laminate, Tile
Fireplaces Type FP in Living Room
Equipment Dishwasher, Dryer, Refrigerator, Washer, Gas Range
Appliance Dishwasher, Dryer, Refrigerator, Washer, Gas Range
Laundry Laundry Room, Inside
Exterior
Exterior Feature Stucco
Parking Features Direct Garage Access, Garage
Garage Spaces 2.0
Pool Community/Common
Total Parking Spaces 2
Building
Lot Description Sidewalks
Story 2
Sewer Public Sewer
Water Public
Architectural Style Contemporary
Level or Stories 2 Story
Others
Monthly Total Fees $433
Acceptable Financing Cash, Conventional, Cash To New Loan
Listing Terms Cash, Conventional, Cash To New Loan
Special Listing Condition Standard

MORTGAGE CALCULATOR
By registering you agree to our Terms of Service & Privacy Policy. Consent is not a condition of buying a property, goods, or services.





