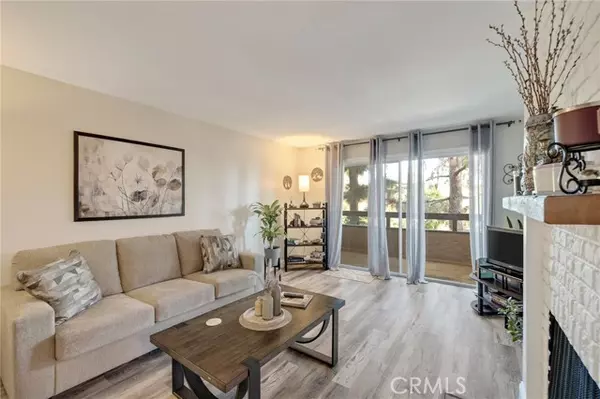
UPDATED:
12/19/2024 07:25 AM
Key Details
Property Type Condo
Listing Status Active
Purchase Type For Sale
Square Footage 1,483 sqft
Price per Sqft $461
MLS Listing ID SB24235794
Style All Other Attached
Bedrooms 2
Full Baths 2
Construction Status Repairs Cosmetic,Updated/Remodeled
HOA Fees $650/mo
HOA Y/N Yes
Year Built 1973
Lot Size 0.733 Acres
Acres 0.7327
Property Description
Welcome to this beautiful newly renovated condominium tucked away in the tranquil neighborhood of Rancho Palos Verdes. This private 2 bedroom 2 bath second floor unit greets you with an expansive open layout and an abundance of natural light. The living area is graced by a fireplace, offering a cozy focal point and warm atmosphere along with a wet bar that is perfect for relaxation and entertainment. Step outside through your sliding doors onto your patio where you can enjoy your morning coffee overlooking the pool. The spacious primary bedroom features an ensuite bathroom renovated with beautiful high end finishes. All windows have been recently replaced. There is new flooring throughout as well as two gorgeous bathroom renovations. The community offers a lovely patio with a swimming pool, billiard room and BBQ for your enjoyment. The location is centrally located and close to all things Palos Verdes. The walkability to Peninsula Promenade, offering a variety of shops and restaurants as well as a short walk to the award winning Peninsula High School. In addition, this unit has side by side parking spaces with large storage lockers in a gated subterranean garage.
Location
State CA
County Los Angeles
Area Rancho Palos Verdes (90275)
Zoning RPRM2000*
Interior
Interior Features Bar, Living Room Balcony
Flooring Laminate
Fireplaces Type FP in Living Room, Gas
Equipment Dishwasher, Microwave, Electric Oven, Electric Range
Appliance Dishwasher, Microwave, Electric Oven, Electric Range
Laundry Inside
Exterior
Exterior Feature Stucco
Parking Features Assigned, Gated, Tandem, Garage, Garage Door Opener
Garage Spaces 2.0
Pool Below Ground, Association
Community Features Horse Trails
Complex Features Horse Trails
Utilities Available Electricity Connected, Natural Gas Connected, Sewer Connected, Water Connected
View Pool, Courtyard, Trees/Woods
Total Parking Spaces 2
Building
Lot Description Sidewalks
Story 3
Sewer Public Sewer
Water Public
Architectural Style Traditional
Level or Stories 3 Story
Construction Status Repairs Cosmetic,Updated/Remodeled
Others
Monthly Total Fees $727
Acceptable Financing Cash, Conventional, Exchange, Cash To New Loan
Listing Terms Cash, Conventional, Exchange, Cash To New Loan
Special Listing Condition Standard

MORTGAGE CALCULATOR
By registering you agree to our Terms of Service & Privacy Policy. Consent is not a condition of buying a property, goods, or services.





