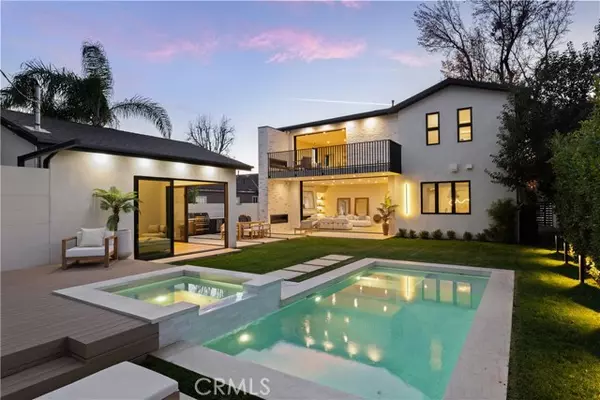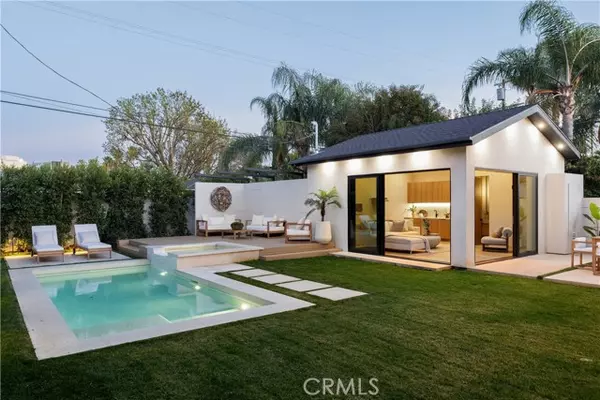
UPDATED:
12/23/2024 07:37 AM
Key Details
Property Type Single Family Home
Sub Type Detached
Listing Status Active
Purchase Type For Sale
Square Footage 3,977 sqft
Price per Sqft $825
MLS Listing ID SR24234364
Style Detached
Bedrooms 6
Full Baths 6
Half Baths 1
HOA Y/N No
Year Built 2023
Lot Size 7,562 Sqft
Acres 0.1736
Property Description
Introducing an exceptional new construction estate situated in the heart of Sherman Oaks, this gated property offers a 5-bed, 6-bath main residence, along with a versatile detached ADU. A charming white brick facade, complemented by organic design elements, sets the tone for a warm and inviting home that effortlessly blends timeless elegance with modern amenities. Inside, enjoy an open-concept layout that features a gourmet chefs kitchen outfitted with top-of-the-line appliances, Taj Mahal quartzite countertops and a large island with a breakfast counter. The adjacent formal dining room is illuminated by a bespoke chandelier, perfect for hosting intimate dinner parties or large gatherings. Highlighted by a hand carved, fluted limestone fireplace, the spacious living room also boasts an oversized sliding glass door that disappears into the wall, seamlessly extending your living space outside. Privacy hedges envelop the property, creating a personal sanctuary that offers a sense of reprieve from the hustle and bustle of the outside world. Designed for both relaxation and entertaining, the backyard features a sparkling pool/spa, outdoor kitchen, lush grassy yard, and ample patio space for al fresco dining. Head upstairs to find a well-appointed laundry room and four generously sized ensuite bedrooms, including a luxurious primary suite that consists of a private balcony with a cozy fireplace, custom walk-in closet, and chic spa-like bathroom, complete with a rainfall shower, soaking tub, and double vanity. The detached ADU is equipped with a kitchenette and full bath, providing endless possibilities - utilize the space as an office, gym or separate living space for family/guests. Additional highlights include a main-level ensuite bedroom, high ceilings, stunning white oak flooring, built-in speakers, and a two-car garage. Located just moments from Westfield Fashion Square, Ventura Boulevards vibrant shopping and dining scene, and top private schools such as Notre Dame, Harvard-Westlake, and Campbell Hall.
Location
State CA
County Los Angeles
Area Sherman Oaks (91423)
Zoning LAR1
Interior
Interior Features Balcony, Recessed Lighting
Cooling Central Forced Air
Fireplaces Type FP in Living Room, Patio/Outdoors
Equipment Dishwasher, Microwave, Refrigerator, Double Oven, Freezer, Gas Stove
Appliance Dishwasher, Microwave, Refrigerator, Double Oven, Freezer, Gas Stove
Laundry Laundry Room, Inside
Exterior
Parking Features Gated, Garage
Garage Spaces 2.0
Pool Below Ground, Private
View Neighborhood
Total Parking Spaces 2
Building
Story 2
Lot Size Range 7500-10889 SF
Sewer Public Sewer
Water Public
Architectural Style Contemporary
Level or Stories 2 Story
Others
Monthly Total Fees $23
Miscellaneous Suburban
Acceptable Financing Cash, Cash To New Loan
Listing Terms Cash, Cash To New Loan
Special Listing Condition Standard

MORTGAGE CALCULATOR
By registering you agree to our Terms of Service & Privacy Policy. Consent is not a condition of buying a property, goods, or services.





