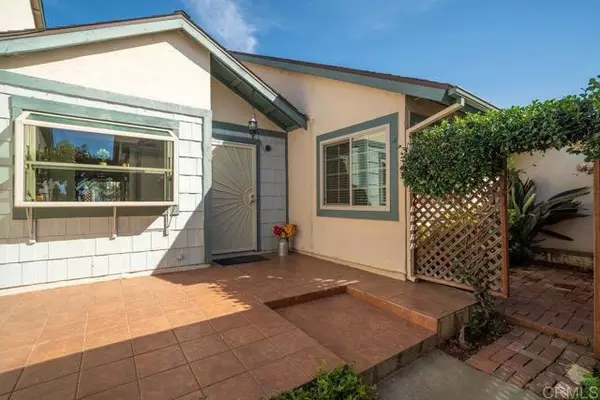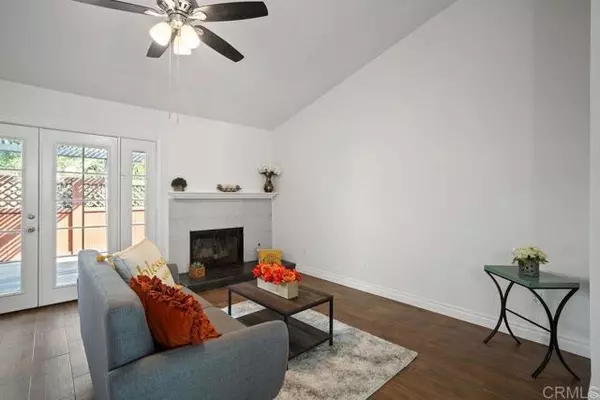
UPDATED:
12/16/2024 02:42 PM
Key Details
Property Type Townhouse
Sub Type Townhome
Listing Status Active
Purchase Type For Sale
Square Footage 1,000 sqft
Price per Sqft $575
MLS Listing ID NDP2410177
Style Townhome
Bedrooms 2
Full Baths 2
HOA Fees $323/mo
HOA Y/N Yes
Year Built 1981
Lot Size 2,115 Sqft
Acres 0.0486
Property Description
Charming 2-Bedroom, 2-Bath Condo/Townhouse with Spacious Outdoor Living. Welcome to this contemporary 2-bedroom, 2-bathroom condo/townhouse, offering comfort, style, and privacy. The home features a two-car garage, dual-pane windows, a brand new heater and a security screen on the front door for added peace of mind. Step into the cozy living room with a gas fireplace and French doors leading to the backyard. The kitchen is equipped with a garden window, gas stove with an extended center burner, and ample counter space, perfect for the home chef. Durable tile plank flooring continues through the dining room, living room, and entryway. Enjoy the fresh upgrades, including new carpet in the bedrooms, freshly painted interior, and modern lighting fixtures. The outdoor spaces are perfect for entertaining or relaxing. A large private patio greets you at the entrance, while the backyard boasts a spacious patio with both wood and brick decking, a charming pergola, and no neighbors behind for added tranquility. You will be impressed by this well-thought-out floor plan designed for modern living. Don't miss this opportunity to make it yours, schedule your tour today!
Location
State CA
County San Diego
Area Escondido (92027)
Zoning R-1
Interior
Cooling Central Forced Air
Fireplaces Type FP in Living Room
Laundry Garage
Exterior
Garage Spaces 2.0
Pool Community/Common
Total Parking Spaces 2
Building
Story 1
Lot Size Range 1-3999 SF
Sewer Public Sewer
Level or Stories 1 Story
Schools
Elementary Schools Escondido Union School District
Middle Schools Escondido Union School District
High Schools Escondido Union High School District
Others
Monthly Total Fees $323
Acceptable Financing Cash, Conventional, VA
Listing Terms Cash, Conventional, VA

MORTGAGE CALCULATOR
By registering you agree to our Terms of Service & Privacy Policy. Consent is not a condition of buying a property, goods, or services.





