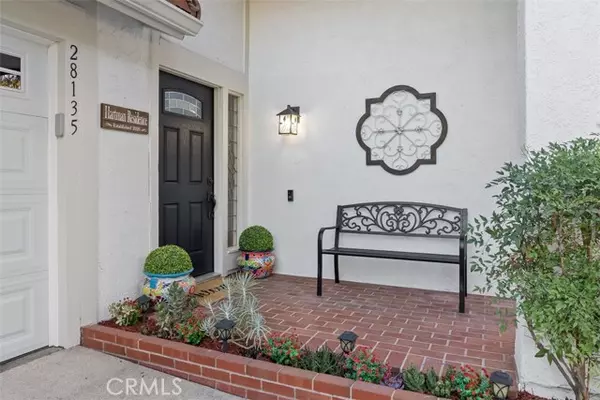
UPDATED:
12/13/2024 06:57 AM
Key Details
Property Type Single Family Home
Sub Type Detached
Listing Status Pending
Purchase Type For Sale
Square Footage 1,472 sqft
Price per Sqft $671
MLS Listing ID OC24234923
Style Detached
Bedrooms 3
Full Baths 2
Construction Status Turnkey,Updated/Remodeled
HOA Fees $574/mo
HOA Y/N Yes
Year Built 1980
Lot Size 3,478 Sqft
Acres 0.0798
Property Description
Welcome to 28135 Espinoza, a beautifully updated single-level home nestled in the highly sought-after over 55 community of Casta Del Sol in Mission Viejo. This 3-bedroom, 2-bathroom property is in a prime location on a single loaded cul de sac, nobody behind you, with beautiful sunsets and views. This home has many updates including new HVAC and furnace, tankless water heater, water filtration system, and even a whole house PEX repipe. But the best part is the gorgeous brand new kitchen with quartz counters and soft close shaker cabinetry that was completed just this year. The kitchen and dining room connect with the light-filled renovated family room with vaulted ceilings, beams, a stacked stone accent wall and fireplace creating a warm and inviting atmosphere. The primary suite is a serene retreat with an en-suite bathroom and spacious closet, while the secondary bedrooms are perfect for guests or a home office. Both bathrooms have been tastefully updated with elegant finishes. Outside, enjoy the private patio, ideal for morning coffee or evening relaxation, surrounded by the lush green belt. The property also includes an attached 2-car garage with epoxy floors, pull-down attic access and convenient indoor laundry. Casta Del Sol offers resort-style amenities, including a pool, spa, clubhouse, tennis courts, and beautifully maintained walking trails. With its central location, youll have easy access to shopping, dining, and the renowned Mission Viejo Lake. Dont miss the opportunity to make this stunning home yoursschedule your private tour today!
Location
State CA
County Orange
Area Oc - Mission Viejo (92692)
Interior
Interior Features Beamed Ceilings, Recessed Lighting
Cooling Central Forced Air
Flooring Linoleum/Vinyl, Wood
Fireplaces Type FP in Family Room, Gas
Equipment Dishwasher, Microwave, Refrigerator, Convection Oven, Gas Range
Appliance Dishwasher, Microwave, Refrigerator, Convection Oven, Gas Range
Laundry Garage
Exterior
Exterior Feature Stucco
Parking Features Garage - Two Door
Garage Spaces 2.0
Pool Association
Utilities Available Cable Connected, Electricity Connected, Natural Gas Connected, Phone Connected, Sewer Connected, Water Connected
View Peek-A-Boo, Trees/Woods
Roof Type Tile/Clay
Total Parking Spaces 4
Building
Lot Description Cul-De-Sac, Curbs, Sidewalks, Landscaped
Story 1
Lot Size Range 1-3999 SF
Sewer Public Sewer
Water Public
Architectural Style Mediterranean/Spanish
Level or Stories 1 Story
Construction Status Turnkey,Updated/Remodeled
Others
Senior Community Other
Monthly Total Fees $602
Miscellaneous Suburban
Acceptable Financing Cash, Conventional, Cash To New Loan
Listing Terms Cash, Conventional, Cash To New Loan
Special Listing Condition Standard

MORTGAGE CALCULATOR
By registering you agree to our Terms of Service & Privacy Policy. Consent is not a condition of buying a property, goods, or services.





