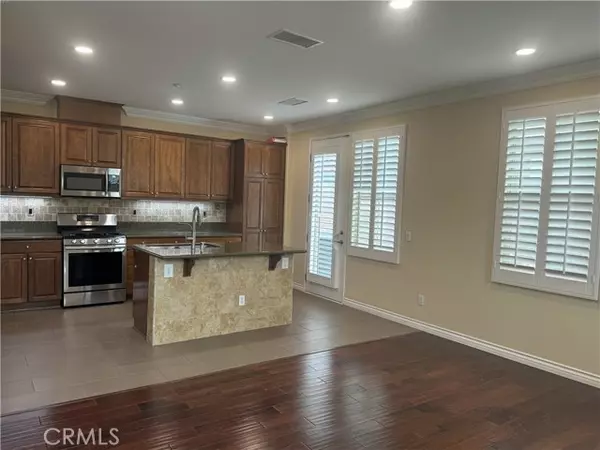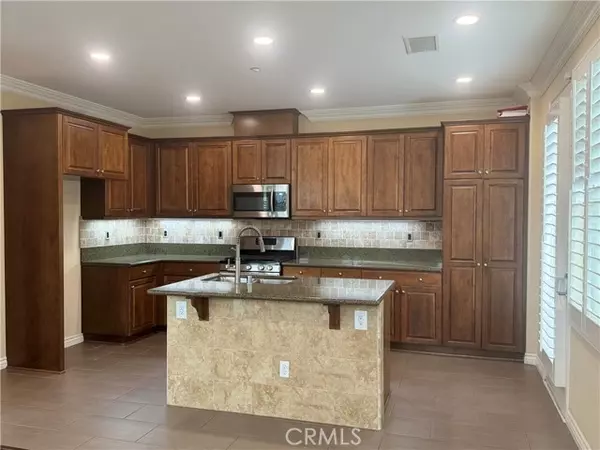REQUEST A TOUR
$4,250
3 Beds
3 Baths
1,861 SqFt
UPDATED:
12/27/2024 07:49 PM
Key Details
Property Type Single Family Home
Sub Type Detached
Listing Status Active
Purchase Type For Rent
Square Footage 1,861 sqft
MLS Listing ID PW24239678
Bedrooms 3
Full Baths 2
Half Baths 1
Property Description
Beautiful 2-story home in Villaggio, one of the most desirable community to live in Yorba Linda. This south facing end unit boasts plenty of natural light and a fantastic city light /Disney fireworks view from the 2nd floor balcony. Functional floor plan offers 3 bedroom and 2.5 bathrooms with 1,861 SF of living space. Gourmet kitchen has granite counter top & island, stainless appliances, and upgraded cabinets. Bright & spacious living room & dining area. All bedroom upstairs. Master bedroom/bathroom has walk-in closets, dual sink, huge shower stall. Upgrades include engineering wood floor & tiles, wood shutter for all windows, ceiling fans in all bedrooms, etc. Washer and dryer are included. Two car garage with direct access. Private, and brick backyard. The community offers pool, spa, and playground. Walking distance to Yorba Linda High School.
Beautiful 2-story home in Villaggio, one of the most desirable community to live in Yorba Linda. This south facing end unit boasts plenty of natural light and a fantastic city light /Disney fireworks view from the 2nd floor balcony. Functional floor plan offers 3 bedroom and 2.5 bathrooms with 1,861 SF of living space. Gourmet kitchen has granite counter top & island, stainless appliances, and upgraded cabinets. Bright & spacious living room & dining area. All bedroom upstairs. Master bedroom/bathroom has walk-in closets, dual sink, huge shower stall. Upgrades include engineering wood floor & tiles, wood shutter for all windows, ceiling fans in all bedrooms, etc. Washer and dryer are included. Two car garage with direct access. Private, and brick backyard. The community offers pool, spa, and playground. Walking distance to Yorba Linda High School.
Beautiful 2-story home in Villaggio, one of the most desirable community to live in Yorba Linda. This south facing end unit boasts plenty of natural light and a fantastic city light /Disney fireworks view from the 2nd floor balcony. Functional floor plan offers 3 bedroom and 2.5 bathrooms with 1,861 SF of living space. Gourmet kitchen has granite counter top & island, stainless appliances, and upgraded cabinets. Bright & spacious living room & dining area. All bedroom upstairs. Master bedroom/bathroom has walk-in closets, dual sink, huge shower stall. Upgrades include engineering wood floor & tiles, wood shutter for all windows, ceiling fans in all bedrooms, etc. Washer and dryer are included. Two car garage with direct access. Private, and brick backyard. The community offers pool, spa, and playground. Walking distance to Yorba Linda High School.
Location
State CA
County Orange
Area Oc - Yorba Linda (92886)
Zoning Assessor
Interior
Cooling Central Forced Air
Flooring Tile, Wood
Equipment Dishwasher, Microwave
Furnishings No
Laundry Laundry Room
Exterior
Garage Spaces 2.0
Total Parking Spaces 2
Building
Lot Description Cul-De-Sac, Sidewalks
Story 2
Level or Stories 2 Story
Others
Pets Allowed Allowed w/Restrictions
Read Less Info

Listed by DIWEN DIANA YAN • Sunyan Properties, Inc
MORTGAGE CALCULATOR
Payment
Schedule
Your mortgage payments over 30 years will add up to $0.
Get Pre-Approved
in Minutes!
By registering you agree to our Terms of Service & Privacy Policy. Consent is not a condition of buying a property, goods, or services.





