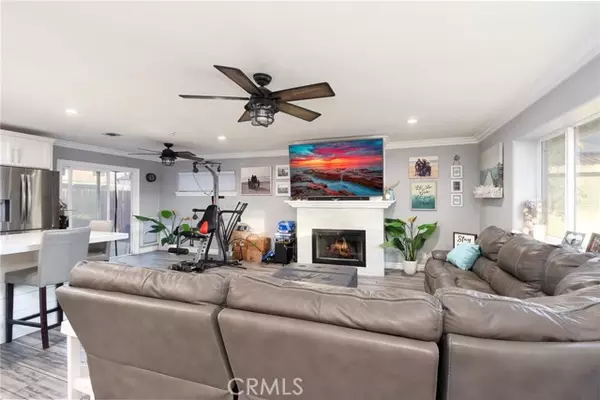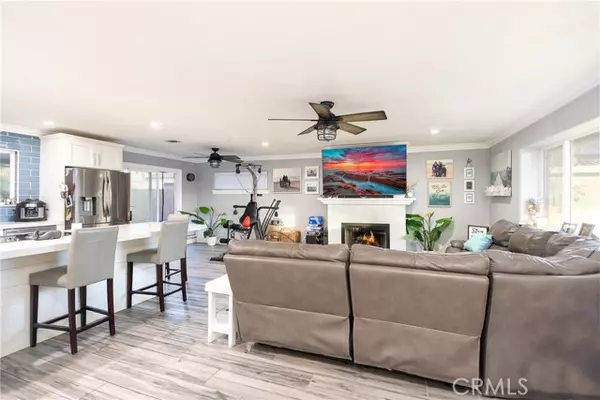
Kobe Zimmerman
Berkshire Hathaway Home Services California Properties
kobezimmerman@bhhscal.com +1(858) 753-3353UPDATED:
12/11/2024 06:42 AM
Key Details
Property Type Single Family Home
Sub Type Detached
Listing Status Active
Purchase Type For Sale
Square Footage 1,746 sqft
Price per Sqft $366
MLS Listing ID SW24235997
Style Detached
Bedrooms 4
Full Baths 2
Construction Status Updated/Remodeled
HOA Fees $353/mo
HOA Y/N Yes
Year Built 1979
Lot Size 7,405 Sqft
Acres 0.17
Property Description
Welcome to Canyon Lake! This newly remodeled home offers 4 bedrooms and 2 full bathrooms with an open floor plan and a separate laundry room. The updated kitchen includes a huge center island (9 x 4) with gorgeous quartz countertops, new cabinets, new stainless-steel appliances and a built-in wine fridge. The living room offers a cozy fireplace with mantel. Crown moulding and new flooring throughout the entire home. The master bedroom suite is spacious and includes a walk-in closet, a beautifully updated bathroom and provides access to the backyard. This home also has a new tile roof, new AC unit, new hot water heater, new aluminum patio cover and solar panels, which is a huge savings. The entire house has recently been re-plumbed (with pex). Spacious and private backyard. Your buyer's will love living in a 24 hour guard gated community with so much to offer including a private 525-acre lake, fishing, boating, all water sports, paddle boarding, an 18-hole SCGA rated golf course, lakefront restaurant, pool and clubhouse, amphitheater with concerts, an RV Park, equestrian center, tennis, basketball, pickleball courts, baseball fields, beaches, numerous parks, pump track, senior center, dog parks, dozens of clubs and community events. Canyon Lake provides an amazing and fun lifestyle for all! Buyers to assume solar lease, please see details in private remarks.
Location
State CA
County Riverside
Area Riv Cty-Sun City (92587)
Interior
Heating Electric, Solar
Cooling Other/Remarks, Electric
Flooring Other/Remarks
Fireplaces Type FP in Living Room
Equipment Microwave, Electric Oven
Appliance Microwave, Electric Oven
Laundry Laundry Room
Exterior
Exterior Feature Stucco
Parking Features Direct Garage Access
Garage Spaces 2.0
Fence Wood
Pool Association
Utilities Available Cable Available, Electricity Available, Sewer Connected, Water Connected
View Mountains/Hills, Neighborhood
Roof Type Tile/Clay
Total Parking Spaces 2
Building
Lot Description Easement Access, National Forest
Story 1
Lot Size Range 4000-7499 SF
Sewer Public Sewer
Water Public
Architectural Style Contemporary
Level or Stories 1 Story
Construction Status Updated/Remodeled
Others
Monthly Total Fees $353
Miscellaneous Mountainous,Storm Drains
Acceptable Financing Submit
Listing Terms Submit
Special Listing Condition Standard

MORTGAGE CALCULATOR
By registering you agree to our Terms of Service & Privacy Policy. Consent is not a condition of buying a property, goods, or services.





