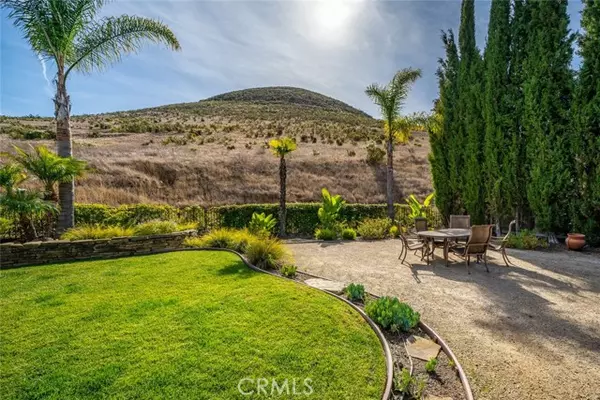UPDATED:
12/03/2024 04:42 PM
Key Details
Property Type Single Family Home
Sub Type Detached
Listing Status Active
Purchase Type For Sale
Square Footage 3,766 sqft
Price per Sqft $491
MLS Listing ID PI24239480
Style Detached
Bedrooms 4
Full Baths 4
Construction Status Turnkey
HOA Fees $50/mo
HOA Y/N Yes
Year Built 2002
Lot Size 9,061 Sqft
Acres 0.208
Property Description
Discover this stunning home nestled in one of San Luis Obispo's most sought-after and established neighborhoods. Backing up to to the serene Islay Hills open space, this property offers breathtaking views of the Santa Lucia Mountain Range and convenient access to nearby walking trails. Situated in the coveted Banana Belt microclimate, this spacious split-level home is perfect for multigenerational living, boasting four bedrooms and three bathrooms and approximately 3,600 square feet of thoughtfully designed living space. Inside you will find both a living room and family room each featuring a cozy gas fireplace. The well appointed kitchen is a chef's dream with a large island, stainless steel appliances, granite countertops with full backsplash and ample storage. Sunlit dining and living rooms with expansive picture windows frame the picturesque hillside views, creating a warm and inviting atmosphere. The luxurious primary suite features a private balcony overlooking the natural beauty of the area, along with an ensuite bath complete with a soaking tub, separate shower and generous walk-in closet. Three additional bedrooms and bathrooms are located on alternate levels, offering privacy and versatility. Multiple flexible spaces can serve as a family room, home office, study or relaxation area to suit your lifestyle needs. The outdoor living spaces are equally impressive, with a covered patio and beautifully landscaped backyard ideal for barbeques, outdoor games, or simply soaking up the California sunshine. A paved tile driveway leads to the garage, complemented by tiled walkways for a polished entry. This home is also eco-conscious, featuring owned solar panels to help reduce energy costs and a Tesla charger conveniently installed in the two-car garage. This exceptional property combines comfort, style, and location-don't miss the opportunity to make it your own!
Location
State CA
County San Luis Obispo
Area San Luis Obispo (93401)
Zoning R1
Interior
Interior Features 2 Staircases, Balcony, Granite Counters
Cooling Central Forced Air
Flooring Carpet, Tile, Wood
Fireplaces Type FP in Family Room, FP in Living Room, Gas
Equipment Dishwasher, Disposal, Gas Oven, Gas Range
Appliance Dishwasher, Disposal, Gas Oven, Gas Range
Laundry Laundry Room
Exterior
Parking Features Garage
Garage Spaces 2.0
Utilities Available Natural Gas Connected, Sewer Connected
View Mountains/Hills, Panoramic, Neighborhood
Roof Type Concrete,Tile/Clay
Total Parking Spaces 2
Building
Story 3
Lot Size Range 7500-10889 SF
Sewer Public Sewer
Water Public
Level or Stories 3 Story
Construction Status Turnkey
Others
Monthly Total Fees $50
Miscellaneous Foothills
Acceptable Financing Cash, Cash To New Loan
Listing Terms Cash, Cash To New Loan
Special Listing Condition Standard

MORTGAGE CALCULATOR
By registering you agree to our Terms of Service & Privacy Policy. Consent is not a condition of buying a property, goods, or services.





