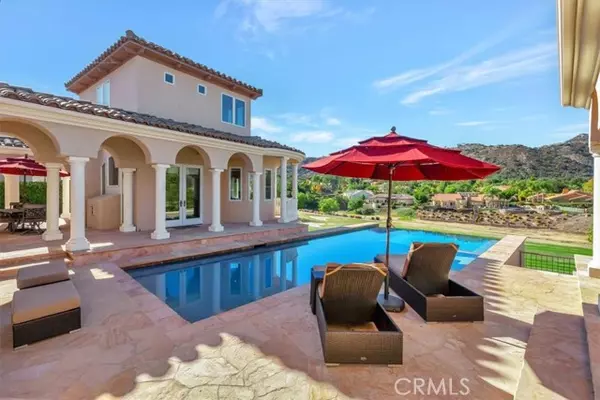
UPDATED:
12/07/2024 06:02 AM
Key Details
Property Type Single Family Home
Sub Type Detached
Listing Status Active
Purchase Type For Sale
Square Footage 6,400 sqft
Price per Sqft $429
MLS Listing ID PW24243003
Style Detached
Bedrooms 4
Full Baths 5
Half Baths 1
Construction Status Termite Clearance
HOA Fees $315/mo
HOA Y/N Yes
Year Built 1999
Lot Size 0.500 Acres
Acres 0.5
Property Description
Welcome to the best of luxurious gate-guarded Bear Creek. Nestled in a prestigious, gated community, this exceptional Mediterranean-style residence offers unparalleled luxury and stunning panoramic views of the surrounding hills and award-winning Jack Nicklaus Bear Creek Golf Course. Boasting a timeless Tuscan design with a double-tile roof and Romanesque columns. This estate features 4 spacious bedrooms, 5.5 elegant bathrooms, and meticulously crafted living spaces. Oiled white oak floors, dramatic arches, and high ceilings enhance the homes elegance throughout. The grand entry sets the tone with an impressive, curved staircase leading to a second-floor loft and two bedrooms, each with a custom bath. The main level includes a gourmet kitchen equipped with top-of-the-line Viking appliances, including a double oven, 6-burner stove, center island with popup ventilation, Gaggenau grill, wok station, and fryer. The chefs kitchen seamlessly flows into the expansive living and dining areas, perfect for entertaining. The primary bedroom suite is a serene retreat with stunning views of the infinity pool and golf course beyond. It features a luxurious bath with a large walk-in shower, separate soaking tub, and a huge custom walk-in closet. In addition to the main residence, this estate includes a detached guest house with private bath, and a detached two-story office with a living area, fireplace, and a half bath, plus an upper-floor workout room with walk-in shower. For ultimate convenience, the property is equipped with a state-of-the-art Savant lighting system and electronic controls for media, all accessible via cell phone or panel. Entertain in style with an infinity pool with waterfall, a large Viking BBQ with vent hood, a cozy gas firepit area, and a 10-seat Italian glass-wrapped family room wet bar with a central fireplace. Enjoy your very own soundproof movie theater, complete with a 120 projection screen and custom sound system. Recent upgrades include over $50,000 in electrical enhancements, 5 HVAC systems (new in 2023), and a fully owned $60,000 solar system with 62 panels. This estate is part of a private, gate-guarded community with exceptional amenities including pickleball, hard court and clay tennis courts, a big fitness center, heated Olympic pool, and a rentable community center. Dont miss this rare opportunity to own this breathtaking estate for $2,750,000.
Location
State CA
County Riverside
Area Riv Cty-Murrieta (92562)
Zoning R1
Interior
Interior Features 2 Staircases, Balcony, Bar, Coffered Ceiling(s), Pantry, Recessed Lighting, Vacuum Central
Heating Natural Gas
Cooling Central Forced Air, Heat Pump(s), Gas
Flooring Wood
Fireplaces Type FP in Family Room, FP in Living Room, Fire Pit, Gas, Guest House, See Through
Equipment Dishwasher, Disposal, Refrigerator, Solar Panels, Trash Compactor, 6 Burner Stove, Double Oven, Gas Oven, Gas Stove, Vented Exhaust Fan
Appliance Dishwasher, Disposal, Refrigerator, Solar Panels, Trash Compactor, 6 Burner Stove, Double Oven, Gas Oven, Gas Stove, Vented Exhaust Fan
Laundry Laundry Room
Exterior
Parking Features Direct Garage Access, Garage - Two Door, Garage Door Opener, Golf Cart Garage
Garage Spaces 3.0
Fence Wrought Iron
Pool Below Ground, Private, Heated, Pebble, Waterfall
Utilities Available Cable Connected, Electricity Connected, Natural Gas Connected, Underground Utilities, Sewer Connected, Water Connected
View Golf Course, Mountains/Hills, Panoramic
Roof Type Spanish Tile
Total Parking Spaces 3
Building
Lot Description Sprinklers In Front, Sprinklers In Rear
Story 2
Sewer Public Sewer
Water Public
Architectural Style Custom Built, Mediterranean/Spanish
Level or Stories 2 Story
Construction Status Termite Clearance
Others
Monthly Total Fees $461
Miscellaneous Foothills,Suburban
Acceptable Financing Cash, Cash To New Loan
Listing Terms Cash, Cash To New Loan
Special Listing Condition Standard

MORTGAGE CALCULATOR
By registering you agree to our Terms of Service & Privacy Policy. Consent is not a condition of buying a property, goods, or services.





