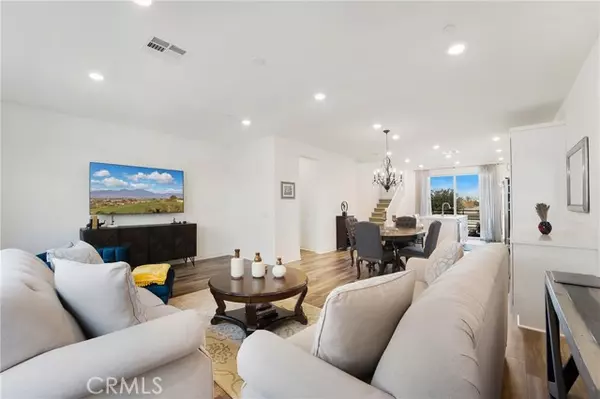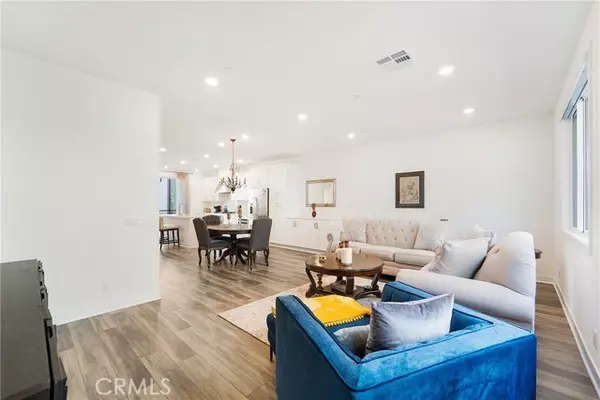REQUEST A TOUR
$4,800
3 Beds
3 Baths
1,981 SqFt
UPDATED:
12/10/2024 06:36 AM
Key Details
Property Type Townhouse
Sub Type Townhome
Listing Status Active
Purchase Type For Rent
Square Footage 1,981 sqft
MLS Listing ID OC24242962
Bedrooms 3
Full Baths 2
Half Baths 1
Property Description
Fleet Residence 4 at 259 Lodestar, Tustin, CA 92782 is a sophisticated three-story townhome tailored for those who value elegance and modern living. With 3 bedrooms, 2.5 bathrooms, and a 2-car garage, this home offers a blend of luxury and functionality. First Floor: Enter into a spacious two-car garage, providing ample storage, ideal for the organized tenant. Adjacent, find a versatile den, perfect for a home office or additional living space. A practical coat closet greets you near the staircase to the upper levels. Second Floor - The Heart of Your Home: The gourmet kitchen is a chef's dream, boasting a large center island, Amara Quartz countertops, and top-of-the-line GE Monogram stainless steel appliances, including a built-in refrigerator. Smart technology enhances your living experience with a Wi-Fi-enabled smart oven, a Rinnai tankless water heater, smart garage system, and a Honeywell smart thermostat, all ensuring efficiency and convenience. Sliding glass doors lead to a private deck, where indoor and outdoor living seamlessly blend. The open-concept living and dining areas are designed for both entertaining and relaxation, featuring built-in linen storage and a handy powder room. Third Floor - Your Private Retreat: The master suite is your sanctuary, with high ceilings, a spacious walk-in closet, dual vanities, and a luxurious walk-in shower. The additional bedrooms are well-appointed, sharing a bathroom with dual sinks, ensuring comfort for family or guests. Exterior and Community: The home's Urban Contemporary design stands out in style. As a resident, you'll ha
Fleet Residence 4 at 259 Lodestar, Tustin, CA 92782 is a sophisticated three-story townhome tailored for those who value elegance and modern living. With 3 bedrooms, 2.5 bathrooms, and a 2-car garage, this home offers a blend of luxury and functionality. First Floor: Enter into a spacious two-car garage, providing ample storage, ideal for the organized tenant. Adjacent, find a versatile den, perfect for a home office or additional living space. A practical coat closet greets you near the staircase to the upper levels. Second Floor - The Heart of Your Home: The gourmet kitchen is a chef's dream, boasting a large center island, Amara Quartz countertops, and top-of-the-line GE Monogram stainless steel appliances, including a built-in refrigerator. Smart technology enhances your living experience with a Wi-Fi-enabled smart oven, a Rinnai tankless water heater, smart garage system, and a Honeywell smart thermostat, all ensuring efficiency and convenience. Sliding glass doors lead to a private deck, where indoor and outdoor living seamlessly blend. The open-concept living and dining areas are designed for both entertaining and relaxation, featuring built-in linen storage and a handy powder room. Third Floor - Your Private Retreat: The master suite is your sanctuary, with high ceilings, a spacious walk-in closet, dual vanities, and a luxurious walk-in shower. The additional bedrooms are well-appointed, sharing a bathroom with dual sinks, ensuring comfort for family or guests. Exterior and Community: The home's Urban Contemporary design stands out in style. As a resident, you'll have exclusive access to The Connection, a premier recreational facility with a pool, spa, BBQ areas, showers, and restrooms, perfect for leisure or hosting events. This residence is not just a home; it's a lifestyle choice for the discerning tenant looking for quality, convenience, and community in the vibrant Tustin Legacy area.
Fleet Residence 4 at 259 Lodestar, Tustin, CA 92782 is a sophisticated three-story townhome tailored for those who value elegance and modern living. With 3 bedrooms, 2.5 bathrooms, and a 2-car garage, this home offers a blend of luxury and functionality. First Floor: Enter into a spacious two-car garage, providing ample storage, ideal for the organized tenant. Adjacent, find a versatile den, perfect for a home office or additional living space. A practical coat closet greets you near the staircase to the upper levels. Second Floor - The Heart of Your Home: The gourmet kitchen is a chef's dream, boasting a large center island, Amara Quartz countertops, and top-of-the-line GE Monogram stainless steel appliances, including a built-in refrigerator. Smart technology enhances your living experience with a Wi-Fi-enabled smart oven, a Rinnai tankless water heater, smart garage system, and a Honeywell smart thermostat, all ensuring efficiency and convenience. Sliding glass doors lead to a private deck, where indoor and outdoor living seamlessly blend. The open-concept living and dining areas are designed for both entertaining and relaxation, featuring built-in linen storage and a handy powder room. Third Floor - Your Private Retreat: The master suite is your sanctuary, with high ceilings, a spacious walk-in closet, dual vanities, and a luxurious walk-in shower. The additional bedrooms are well-appointed, sharing a bathroom with dual sinks, ensuring comfort for family or guests. Exterior and Community: The home's Urban Contemporary design stands out in style. As a resident, you'll have exclusive access to The Connection, a premier recreational facility with a pool, spa, BBQ areas, showers, and restrooms, perfect for leisure or hosting events. This residence is not just a home; it's a lifestyle choice for the discerning tenant looking for quality, convenience, and community in the vibrant Tustin Legacy area.
Location
State CA
County Orange
Area Oc - Tustin (92782)
Zoning Builder
Interior
Cooling Central Forced Air
Furnishings No
Exterior
Garage Spaces 2.0
Pool Below Ground
Total Parking Spaces 2
Building
Story 3
Level or Stories 3 Story
Others
Pets Allowed Allowed w/Restrictions
Read Less Info

Listed by Michael Mattson • One Source Realty Solutions
MORTGAGE CALCULATOR
Payment
Schedule
Your mortgage payments over 30 years will add up to $0.
Get Pre-Approved
in Minutes!
By registering you agree to our Terms of Service & Privacy Policy. Consent is not a condition of buying a property, goods, or services.





