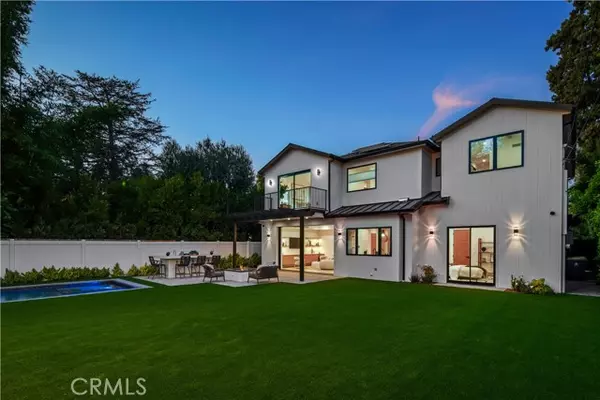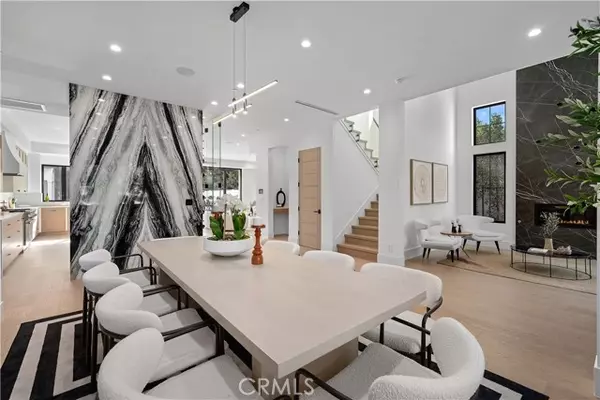
UPDATED:
12/23/2024 07:37 AM
Key Details
Property Type Single Family Home
Sub Type Detached
Listing Status Active
Purchase Type For Sale
Square Footage 4,213 sqft
Price per Sqft $801
MLS Listing ID SR24241164
Style Detached
Bedrooms 5
Full Baths 6
Half Baths 1
HOA Y/N No
Year Built 2024
Lot Size 8,102 Sqft
Acres 0.186
Property Description
Introducing a stunning new construction estate, situated on a sprawling gated lot in the heart of Valley Village. Every detail of this custom-designed open floor plan has been carefully curated to create a space that epitomizes modern luxury living. Designed for the most discerning of cooks, the gourmet kitchen comes equipped with high-end Thermador appliances, quartzite countertops, a massive waterfall island with a breakfast counter and glass-enclosed wine storage. Flowing effortlessly into the family room, the space is anchored by an oversized sliding glass door that disappears into the wall, creating a seamless transition for indoor-outdoor living. The main level also includes a formal living and dining room, ensuite bedroom and versatile bonus room, ideal for a home office or playroom. Retreat upstairs to find a well-equipped laundry room and four generously sized ensuite bedrooms with vaulted ceilings. The stately primary suite is a true sanctuary, featuring dual wall-in closets, motorized blackout shades, a private balcony and sumptuous bathroom, complete with a soaking tub, rainfall shower and double vanity. Surrounded by privacy hedges, the backyard retreat offers a serene escape from the hustle and bustle of suburban life. There's a sparkling pool/spa, pool house with a bathroom, outdoor kitchen with bar seating, built-in fire pit, low maintenance artificial turf yard and ample patio space. Additional highlights include soaring high ceilings, gorgeous wide plank flooring, natural stone throughout, a cutting-edge smart home system with integrated speakers, security system with cameras and two-car garage. This property is ideally located within the top rated Colfax School District and only moments away from exceptional shopping, dining and entertainment options found nearby at NoHo Art District and along Ventura Boulevard.
Location
State CA
County Los Angeles
Area Valley Village (91607)
Zoning LAR1
Interior
Interior Features Balcony, Beamed Ceilings, Home Automation System, Recessed Lighting
Cooling Central Forced Air
Fireplaces Type FP in Living Room
Equipment Dishwasher, Microwave, Refrigerator, Double Oven, Freezer, Gas Range
Appliance Dishwasher, Microwave, Refrigerator, Double Oven, Freezer, Gas Range
Laundry Laundry Room, Inside
Exterior
Parking Features Gated, Garage
Garage Spaces 2.0
Pool Below Ground, Private
View Neighborhood, Trees/Woods
Total Parking Spaces 2
Building
Story 2
Lot Size Range 7500-10889 SF
Sewer Public Sewer
Water Public
Architectural Style Contemporary
Level or Stories 2 Story
Others
Monthly Total Fees $22
Miscellaneous Suburban
Acceptable Financing Cash, Cash To New Loan
Listing Terms Cash, Cash To New Loan
Special Listing Condition Standard

MORTGAGE CALCULATOR
By registering you agree to our Terms of Service & Privacy Policy. Consent is not a condition of buying a property, goods, or services.




