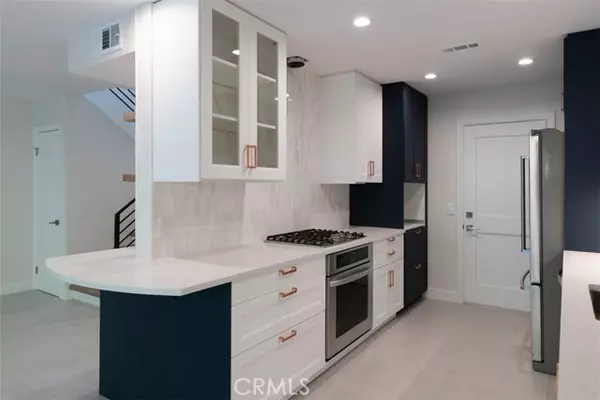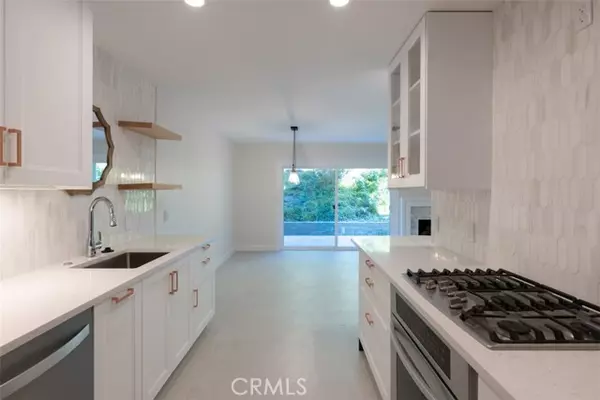REQUEST A TOUR

$4,000
2 Beds
2 Baths
1,290 SqFt
UPDATED:
12/18/2024 07:25 AM
Key Details
Property Type Single Family Home
Sub Type Detached
Listing Status Pending
Purchase Type For Rent
Square Footage 1,290 sqft
MLS Listing ID OC24244466
Bedrooms 2
Full Baths 1
Half Baths 1
Property Description
Beautifully remodeled 2-bedroom, 2.5-bath Presidential Heights condo with modern upgrades throughout! The custom kitchen features stainless steel appliances, quartz countertops, and soft-closing cabinets and drawers. The light-filled downstairs boasts large tile floors, a remodeled fireplace, updated powder room, new light fixtures, and all-new interior doors. Upstairs, luxury vinyl flooring enhances the spacious primary suite with a double-sink vanity and walk-in closet, along with a large hall bathroom with a double vanity and updated shower. Additional features include an attached one-car garage with built-in cabinets, washer and dryer, and ample storage. Enjoy privacy on the serene patio in this highly desirable community. This is a must-see and wont last long!
Beautifully remodeled 2-bedroom, 2.5-bath Presidential Heights condo with modern upgrades throughout! The custom kitchen features stainless steel appliances, quartz countertops, and soft-closing cabinets and drawers. The light-filled downstairs boasts large tile floors, a remodeled fireplace, updated powder room, new light fixtures, and all-new interior doors. Upstairs, luxury vinyl flooring enhances the spacious primary suite with a double-sink vanity and walk-in closet, along with a large hall bathroom with a double vanity and updated shower. Additional features include an attached one-car garage with built-in cabinets, washer and dryer, and ample storage. Enjoy privacy on the serene patio in this highly desirable community. This is a must-see and wont last long!
Beautifully remodeled 2-bedroom, 2.5-bath Presidential Heights condo with modern upgrades throughout! The custom kitchen features stainless steel appliances, quartz countertops, and soft-closing cabinets and drawers. The light-filled downstairs boasts large tile floors, a remodeled fireplace, updated powder room, new light fixtures, and all-new interior doors. Upstairs, luxury vinyl flooring enhances the spacious primary suite with a double-sink vanity and walk-in closet, along with a large hall bathroom with a double vanity and updated shower. Additional features include an attached one-car garage with built-in cabinets, washer and dryer, and ample storage. Enjoy privacy on the serene patio in this highly desirable community. This is a must-see and wont last long!
Location
State CA
County Orange
Area Oc - San Clemente (92672)
Zoning Assessor
Interior
Fireplaces Type FP in Living Room
Equipment Dishwasher, Disposal
Furnishings No
Laundry Garage
Exterior
Garage Spaces 1.0
Total Parking Spaces 1
Building
Story 2
Lot Size Range 1-3999 SF
Architectural Style Craftsman/Bungalow
Level or Stories 2 Story
Others
Pets Allowed Allowed w/Restrictions
Read Less Info

Listed by Elicia Hartanov • Berkshire Hathaway HomeService
MORTGAGE CALCULATOR
Payment
Schedule
Your mortgage payments over 30 years will add up to $0.
Get Pre-Approved
in Minutes!
By registering you agree to our Terms of Service & Privacy Policy. Consent is not a condition of buying a property, goods, or services.





