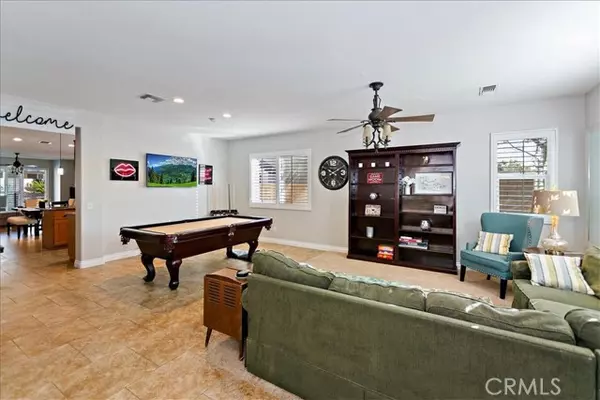
UPDATED:
12/06/2024 03:24 PM
Key Details
Property Type Single Family Home
Sub Type Detached
Listing Status Active
Purchase Type For Sale
Square Footage 2,375 sqft
Price per Sqft $357
MLS Listing ID IV24242222
Style Detached
Bedrooms 4
Full Baths 2
HOA Y/N No
Year Built 2005
Lot Size 7,405 Sqft
Acres 0.17
Property Description
This charming single-level home, powered by solar energy, is truly welcoming. As you step inside, you're immediately struck by the strategically placed windows that bathe the interior in wonderful natural light. The house features a formal dining and living room, perfect for celebrating special moments with loved ones. Moving on from the living area, you'll find a spacious kitchen with granite countertops, glass-fronted cabinets, and a large pantry. The kitchen opens up to a cozy family room, complete with a fireplace and additional large windows. From here, you can enjoy views of a secluded tropical oasis, complete with an outdoor pool that will have you wishing you had your swimsuit handy! The expansive backyard boasts artificial turf, while the generous side yard is ideal for relaxing and dining al fresco. Designed with entertainment in mind, the home offers a generous floor plan that includes 4 bedrooms and 2 bathrooms. The sizable master suite features pool views and a substantial bathroom with two closets, including a deep walk-in. The main bathroom is thoughtfully designed with a separate vanity area, facilitating different routines. Parking is plentiful, with a 3-car tandem garage, a large driveway, and ample street parking. Lovingly maintained and cherished, this home is ideally situated close to Eastvale's shopping, schools, parks, and the 15 freeway, with alternative routes available to bypass Eastvale's traffic, enhancing its appeal.
Location
State CA
County Riverside
Area Riv Cty-Mira Loma (91752)
Zoning R-1
Interior
Cooling Central Forced Air
Fireplaces Type FP in Family Room
Equipment Solar Panels
Appliance Solar Panels
Laundry Laundry Room
Exterior
Parking Features Tandem, Direct Garage Access
Garage Spaces 3.0
Pool Below Ground, Private
Total Parking Spaces 3
Building
Story 1
Lot Size Range 4000-7499 SF
Water Public
Level or Stories 1 Story
Others
Monthly Total Fees $189
Miscellaneous Suburban
Acceptable Financing Conventional
Listing Terms Conventional
Special Listing Condition Standard

MORTGAGE CALCULATOR
By registering you agree to our Terms of Service & Privacy Policy. Consent is not a condition of buying a property, goods, or services.





