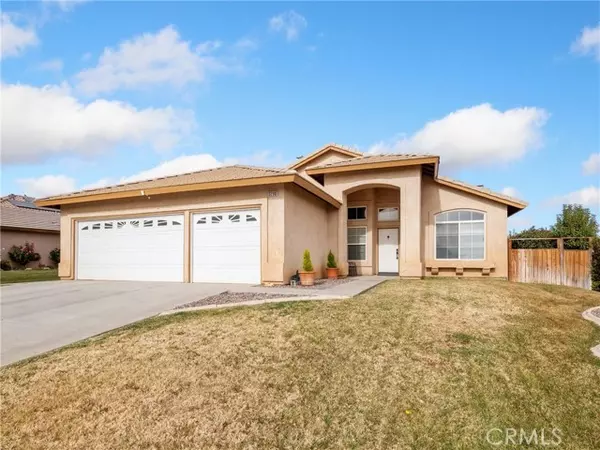Kobe Zimmerman
Berkshire Hathaway Home Services California Properties
kobezimmerman@bhhscal.com +1(858) 753-3353UPDATED:
12/19/2024 07:25 AM
Key Details
Property Type Single Family Home
Sub Type Detached
Listing Status Contingent
Purchase Type For Sale
Square Footage 1,669 sqft
Price per Sqft $272
MLS Listing ID HD24249068
Style Detached
Bedrooms 4
Full Baths 2
Construction Status Turnkey
HOA Y/N No
Year Built 2001
Lot Size 7,700 Sqft
Acres 0.1768
Property Description
This beautifully maintained 4-bedroom 2-bathroom home spanning 1,669 sq ft is hitting the market for the very first time. Nestled on a corner lot in a quiet cul-de-sac, this home has a thoughtfully designed layout that maximizes space and natural light. As you walk in, you are greeted by beautiful wood laminate flooring and tall ceilings. The living room flows seamlessly to the family room and kitchen. Family room has a fireplace for those cold, winter nights. The kitchen has plenty of cabinet space and has white counter tiles offering that at-home, rustic charm. The 4th bedroom is currently used as an office which can easily be converted back to a bedroom. The carpet in the bedrooms are in excellent condition. The primary bedroom has dual closets and a sliding door to the backyard. Home has its own laundry room with direct access to the 3-car garage. The backyard has a heated and saltwater pool which the homeowners have used for entertaining family and friends. There is a TESLA charger installed which will stay with the home. The backyard has so much potential. Ideally located with quick access to Hwy 395, this home offers easy access to schools, shopping and dining. Don't miss your chance to own this move-in ready home!
Location
State CA
County San Bernardino
Area Victorville (92392)
Interior
Interior Features Tile Counters
Cooling Central Forced Air
Flooring Carpet, Laminate, Tile
Fireplaces Type FP in Family Room, Gas
Equipment Dishwasher, Microwave, Gas Oven, Gas Stove
Appliance Dishwasher, Microwave, Gas Oven, Gas Stove
Laundry Laundry Room, Inside
Exterior
Parking Features Garage, Garage - Two Door
Garage Spaces 3.0
Fence Wood
Pool Below Ground, Private, Fenced
Utilities Available Electricity Connected, Natural Gas Connected, Sewer Connected, Water Connected
View Pool, Neighborhood
Roof Type Tile/Clay
Total Parking Spaces 3
Building
Lot Description Corner Lot
Story 1
Lot Size Range 7500-10889 SF
Sewer Public Sewer
Water Public
Level or Stories 1 Story
Construction Status Turnkey
Others
Monthly Total Fees $28
Miscellaneous Urban
Acceptable Financing Cash, Conventional, FHA, VA, Submit
Listing Terms Cash, Conventional, FHA, VA, Submit
Special Listing Condition Standard

MORTGAGE CALCULATOR
By registering you agree to our Terms of Service & Privacy Policy. Consent is not a condition of buying a property, goods, or services.



