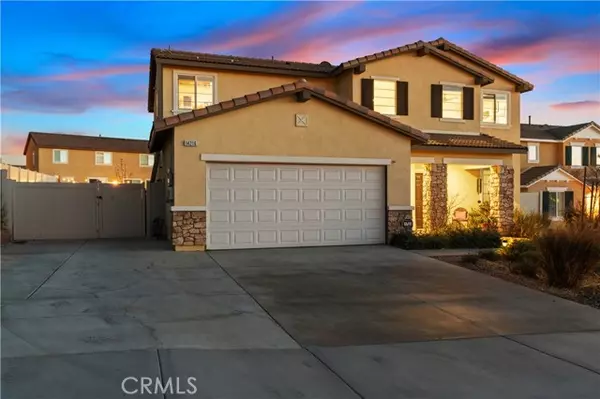
UPDATED:
12/22/2024 07:36 AM
Key Details
Property Type Single Family Home
Sub Type Detached
Listing Status Active
Purchase Type For Sale
Square Footage 2,520 sqft
Price per Sqft $238
MLS Listing ID CV24249159
Style Detached
Bedrooms 4
Full Baths 3
HOA Fees $180/mo
HOA Y/N Yes
Year Built 2019
Lot Size 0.270 Acres
Acres 0.27
Property Description
Welcome to this exceptional two-story home, tucked away on a cul-de-sac in a desirable Beaumont neighborhood! This energy-efficient home offers four bedrooms, three bathrooms, and a thoughtfully designed open floor plan. The main level features a bedroom and full bath, ideal for guests, as well as a private office space near the entry. Step into the chef-inspired kitchen, complete with an island featuring a stainless steel single-bowl sink, Valle Nevado granite countertops, a Pumice tile backsplash, Java Shaker-style cabinets, a walk-in pantry, and a suite of stainless steel appliances. The open layout seamlessly connects the kitchen to the Great Room and dining area, which flow directly out to the large backyard with a covered patioperfect for year-round outdoor entertaining. Upstairs, youll find a spacious master suite with a walk-in shower, dual-sink vanity, and a walk-in closet. The upper level also includes two additional bedrooms, a loft, and a convenient laundry room. This home is designed with energy efficiency in mind, boasting solar panels, LED lighting, a tankless water heater, and luxury vinyl plank flooring. With RV parking, close proximity to the community pool, and a large backyard for gatherings, this property has everything you need for comfortable, modern living.
Location
State CA
County Riverside
Area Riv Cty-Beaumont (92223)
Interior
Cooling Central Forced Air
Equipment Dishwasher, Microwave, 6 Burner Stove
Appliance Dishwasher, Microwave, 6 Burner Stove
Laundry Inside
Exterior
Parking Features Direct Garage Access, Garage
Garage Spaces 2.0
Fence Vinyl
View Mountains/Hills, Neighborhood
Roof Type Tile/Clay
Total Parking Spaces 2
Building
Lot Description Cul-De-Sac, Sidewalks
Story 2
Sewer Public Sewer
Water Public
Level or Stories 2 Story
Others
Monthly Total Fees $311
Miscellaneous Storm Drains
Acceptable Financing Conventional, FHA, VA, Submit
Listing Terms Conventional, FHA, VA, Submit
Special Listing Condition Standard

MORTGAGE CALCULATOR
By registering you agree to our Terms of Service & Privacy Policy. Consent is not a condition of buying a property, goods, or services.





