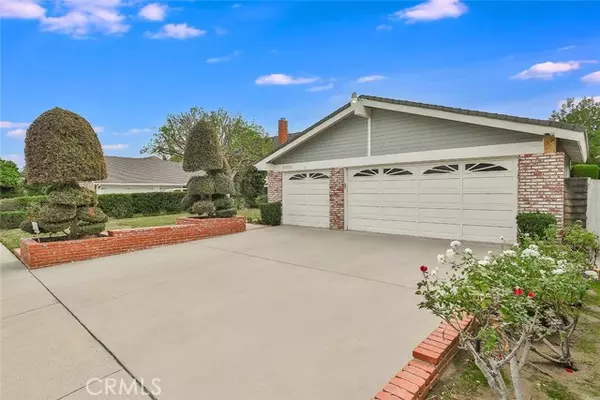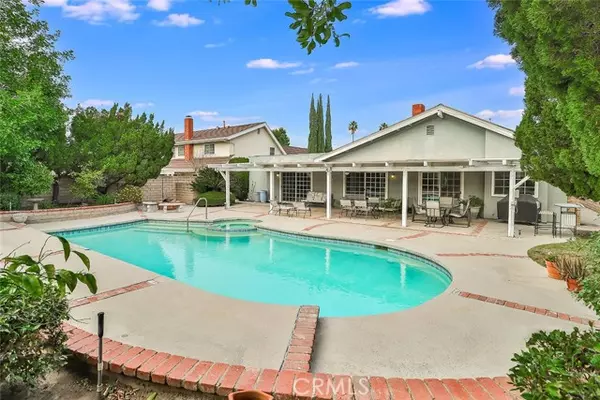
UPDATED:
12/23/2024 07:37 AM
Key Details
Property Type Single Family Home
Sub Type Detached
Listing Status Active
Purchase Type For Sale
Square Footage 2,507 sqft
Price per Sqft $512
MLS Listing ID SR24249317
Style Detached
Bedrooms 4
Full Baths 2
Half Baths 1
HOA Y/N No
Year Built 1976
Lot Size 0.251 Acres
Acres 0.2507
Property Description
Cul-de-sac location for this charming single-story home in Northridge. 4 Bedrooms, 2.5 Bathrooms, 2,507 Sq.Ft., on a 10,917 Sq.Ft. Lot. Double door entry leads you into the foyer with hardwood floors and chandelier and is open to the large light and bright step down living room with wood beam vaulted ceiling. Formal dining room with custom chandelier is perfect for large gatherings. Kitchen with granite countertops, Jenn-air 5 burner gas stove, Jenn-air double ovens, Whirlpool dishwasher, breakfast area with sliding door to the backyard. Family room with high wood beam ceiling, large brick fireplace, wood floors, sliding door to the backyard and is open to an additional entertainment area with skylight, pony walls, and large wet bar with built-in wine storage, copper sink, and mini wine fridge. Primary bedroom with double door entry, smooth ceiling, sliding door to the backyard, and two walk-in closets. Primary bathroom with Ensuite bathroom featuring two sinks, plenty of counter space, and separate tub and shower. All bedrooms of good size. Fourth bedroom has built-ins and bookshelves that is set up perfectly for an office. Inside separate laundry room. Additional 5th room is not permitted and is located in part of the 3 car garage. Large backyard with pool and spa, small grass area, fire pit, mature landscaping, and a covered patio that runs the entire length of the house!
Location
State CA
County Los Angeles
Area Northridge (91325)
Zoning LARE9
Interior
Cooling Central Forced Air
Fireplaces Type FP in Family Room
Laundry Laundry Room, Inside
Exterior
Garage Spaces 3.0
Pool Private, Gunite
Total Parking Spaces 3
Building
Lot Description Curbs, Sidewalks
Story 1
Sewer Public Sewer
Water Public
Level or Stories 1 Story
Others
Monthly Total Fees $44
Acceptable Financing Cash To New Loan
Listing Terms Cash To New Loan
Special Listing Condition Standard

MORTGAGE CALCULATOR
By registering you agree to our Terms of Service & Privacy Policy. Consent is not a condition of buying a property, goods, or services.





