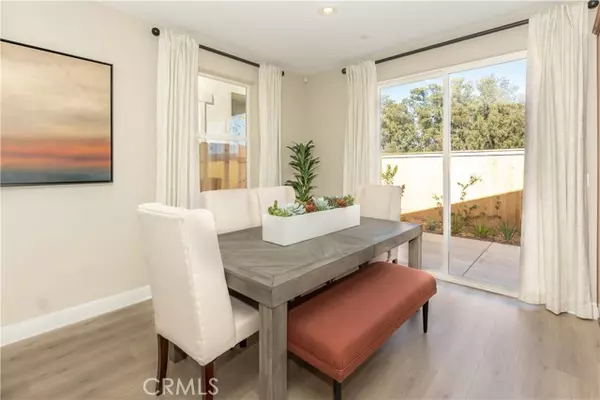UPDATED:
01/04/2025 08:11 AM
Key Details
Property Type Single Family Home
Sub Type Detached
Listing Status Active
Purchase Type For Sale
Square Footage 1,864 sqft
Price per Sqft $570
MLS Listing ID SC24250476
Style Detached
Bedrooms 4
Full Baths 3
Half Baths 1
Construction Status Under Construction
HOA Fees $122/mo
HOA Y/N Yes
Year Built 2024
Lot Size 3,208 Sqft
Acres 0.0736
Property Description
Take advantage of this rare opportunity to own a home in the desirable Legacy Collection community in San Luis Ranch! The Arroyo Plan 1 is a thoughtfully designed 3-bedroom, 2.5-bath home with a spacious 2-car garage. Perfectly blending style and functionality, the main home features a primary bedroom suite conveniently located on the ground floor, offering privacy and ease of access. Upstairs, two additional bedrooms provide ample space for family, guests, or a home office, while the open-concept living, dining, and kitchen areas flow seamlessly for entertaining and everyday living. The kitchen offers ample cabinet space with undermount lighting, stainless-steel appliances, & gorgeous smooth-surface quartz countertops. Adding additional appeal is the attached Accessory Dwelling Unit (ADU) with its own private entrance. This studio-style space boasts a versatile living area, a fully equipped kitchenette, a full bathroom, and a dedicated closetideal for extended family or guests. This home is just a short walk from the exciting new SLO Ranch Farms & Marketplace, offering family-friendly restaurants, shopping, and activities right at your doorstep! This home is currently under construction. Photos shown here are of the model home, finishes will vary. Please note, the information found in the Tax and Assessment area of this listing is based on unimproved land. For any questions, please discuss with our sales team.
Location
State CA
County San Luis Obispo
Area San Luis Obispo (93405)
Zoning Res
Interior
Interior Features Pantry, Recessed Lighting
Heating Electric
Cooling Heat Pump(s), Electric
Flooring Carpet, Laminate, Tile
Equipment Dishwasher, Disposal, Microwave, Electric Oven, Water Line to Refr
Appliance Dishwasher, Disposal, Microwave, Electric Oven, Water Line to Refr
Exterior
Parking Features Garage
Garage Spaces 2.0
Fence New Condition, Wood
Utilities Available Cable Available, Electricity Available, Electricity Connected, Phone Available, Sewer Available, Underground Utilities, Water Available, Sewer Connected, Water Connected
Roof Type Asphalt
Total Parking Spaces 2
Building
Lot Description Curbs, Sidewalks
Story 2
Lot Size Range 1-3999 SF
Sewer Public Sewer
Water Public
Level or Stories 2 Story
New Construction Yes
Construction Status Under Construction
Others
Monthly Total Fees $414
Acceptable Financing Cash, Conventional
Listing Terms Cash, Conventional
Special Listing Condition Standard

MORTGAGE CALCULATOR
By registering you agree to our Terms of Service & Privacy Policy. Consent is not a condition of buying a property, goods, or services.



