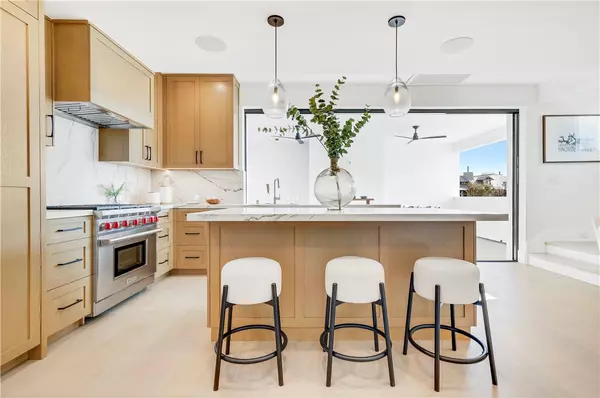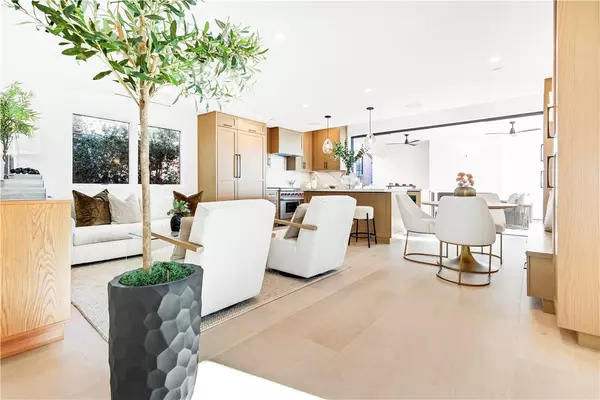
UPDATED:
12/24/2024 07:41 PM
Key Details
Property Type Condo
Listing Status Contingent
Purchase Type For Sale
Square Footage 1,274 sqft
Price per Sqft $2,510
MLS Listing ID NP24253386
Style All Other Attached
Bedrooms 2
Full Baths 2
Half Baths 1
HOA Y/N No
Year Built 2024
Lot Size 3,540 Sqft
Acres 0.0813
Lot Dimensions 3540
Property Description
Nestled off a desirable block of Acacia in the prestigious Corona Del Mar Village, this brand-new rear unit exudes contemporary elegance and exceptional craftsmanship. Designed by the renowned DeCarrier Design and built by the esteemed Montesantos Builders, this residence is a testament to luxury living. Spanning 1,274 square feet, this exquisite home boasts an additional 450 square feet of a covered roof deck, perfect for entertaining or enjoying serene coastal evenings. The thoughtfully designed layout includes a covered California lanai, seamlessly connecting the kitchen and living room, creating an ideal indoor-outdoor living experience. The gourmet kitchen is a chefs delight, featuring high-end appliances from Sub Zero, Wolf, and Miele. The kitchen counters are adorned with stunning quartzite, perfectly complementing the hardwood floors that flow throughout the home. Every detail has been carefully considered, including Visual Comfort lighting fixtures that illuminate the space with a warm and inviting ambiance. Experience the epitome of luxury living in this meticulously crafted home. Schedule a private tour today and discover the unparalleled elegance and sophistication this property offers.
Location
State CA
County Orange
Area Oc - Corona Del Mar (92625)
Interior
Interior Features Balcony, Living Room Deck Attached, Recessed Lighting
Heating Solar
Cooling Central Forced Air
Flooring Wood
Equipment Dishwasher, Disposal, Microwave, Refrigerator, 6 Burner Stove, Gas Oven, Self Cleaning Oven, Vented Exhaust Fan
Appliance Dishwasher, Disposal, Microwave, Refrigerator, 6 Burner Stove, Gas Oven, Self Cleaning Oven, Vented Exhaust Fan
Laundry Closet Full Sized
Exterior
Exterior Feature Brick, Stucco
Parking Features Garage - Single Door
Garage Spaces 2.0
Fence Stucco Wall
Utilities Available Cable Connected, Electricity Connected, Natural Gas Connected, Sewer Connected
View Ocean
Roof Type Metal,Shingle
Total Parking Spaces 4
Building
Lot Description Sidewalks
Story 2
Lot Size Range 1-3999 SF
Sewer Public Sewer
Water Public
Architectural Style Modern
Level or Stories 2 Story
Others
Miscellaneous Suburban
Acceptable Financing Cash To New Loan
Listing Terms Cash To New Loan
Special Listing Condition Standard

MORTGAGE CALCULATOR
By registering you agree to our Terms of Service & Privacy Policy. Consent is not a condition of buying a property, goods, or services.





