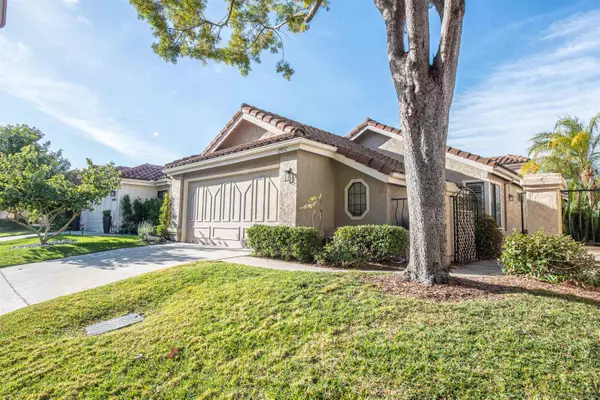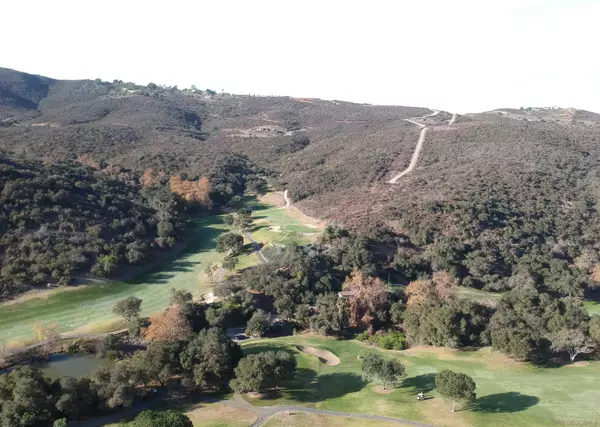Kobe Zimmerman
Berkshire Hathaway Home Services California Properties
kobezimmerman@bhhscal.com +1(858) 753-3353UPDATED:
01/10/2025 06:48 PM
Key Details
Property Type Single Family Home
Sub Type Detached
Listing Status Active
Purchase Type For Sale
Square Footage 1,543 sqft
Price per Sqft $582
MLS Listing ID 250000797
Style Detached
Bedrooms 3
Full Baths 2
Construction Status Turnkey,Updated/Remodeled
HOA Fees $395/mo
HOA Y/N Yes
Year Built 1987
Lot Size 4,480 Sqft
Acres 0.1
Property Description
Nestled in the exclusive gated community of Vista Valley Country Club Villas, this stunning, completely remodeled single-story home is located on a serene street, boasting breathtaking panoramic views of the mountains, rolling hills, and The Havens Golf Course. This golf course community embodies peaceful and tranquil living at its finest. The spacious open floor plan features 3 bedrooms and 2 baths, upgraded with impeccable finishes and modern touches and also includes an oversized 2-car garage provides ample storage space. Indoor laundry, cathedral ceilings, plantation shutters, cozy brick fireplace are just a few features that homeowners will appreciate. The Havens Country Club is a prestigious venue offering world-class amenities, including a championship golf course, fitness center, spa, tennis courts, and exquisite dining options. Memberships are optional for community members seeking an active and enjoyable lifestyle or wishing to partake in dining and special events at the Club.
Location
State CA
County San Diego
Area Vista (92084)
Rooms
Master Bedroom 11x21
Bedroom 2 13x13
Bedroom 3 11x12
Living Room 19x22
Dining Room 9x11
Kitchen 10x21
Interior
Heating Natural Gas
Cooling Central Forced Air
Fireplaces Number 1
Fireplaces Type FP in Living Room
Equipment Dishwasher, Disposal, Garage Door Opener, Microwave, Range/Oven, Refrigerator, Counter Top
Appliance Dishwasher, Disposal, Garage Door Opener, Microwave, Range/Oven, Refrigerator, Counter Top
Laundry Laundry Room
Exterior
Exterior Feature Stucco
Parking Features Attached
Garage Spaces 2.0
Fence Partial
Pool Community/Common
Community Features Gated Community, Pool, Spa/Hot Tub
Complex Features Gated Community, Pool, Spa/Hot Tub
View Golf Course, Mountains/Hills, Panoramic
Roof Type Tile/Clay
Total Parking Spaces 2
Building
Story 1
Lot Size Range 4000-7499 SF
Sewer Sewer Connected
Water Meter on Property
Architectural Style Contemporary
Level or Stories 1 Story
Construction Status Turnkey,Updated/Remodeled
Schools
Elementary Schools Bonsal Unified
Middle Schools Bonsal Unified
High Schools Bonsall Unified
Others
Ownership Fee Simple
Monthly Total Fees $395
Acceptable Financing Cash, Conventional
Listing Terms Cash, Conventional
Pets Allowed No

MORTGAGE CALCULATOR
By registering you agree to our Terms of Service & Privacy Policy. Consent is not a condition of buying a property, goods, or services.



