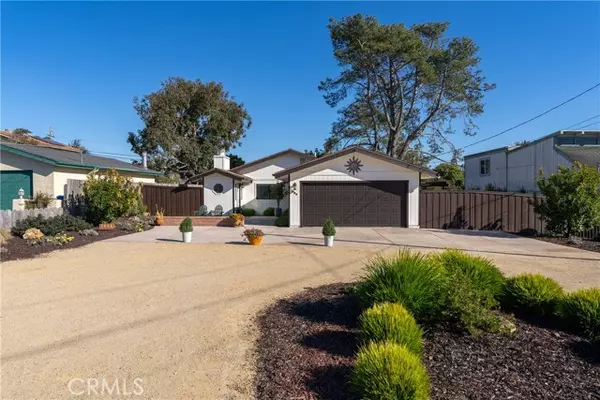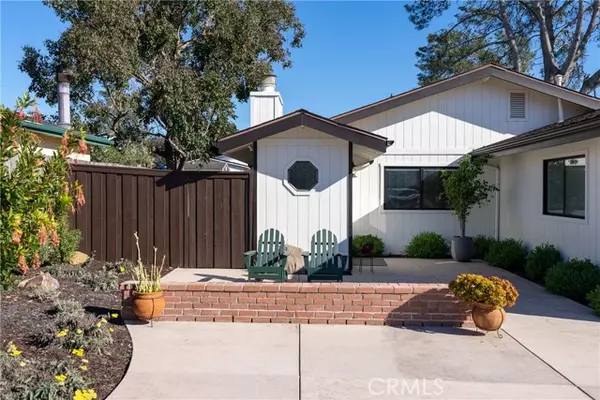Kobe Zimmerman
Berkshire Hathaway Home Services California Properties
kobezimmerman@bhhscal.com +1(858) 753-3353OPEN HOUSE
Sat Jan 18, 12:00pm - 2:15pm
UPDATED:
01/16/2025 09:19 PM
Key Details
Property Type Single Family Home
Sub Type Detached
Listing Status Active
Purchase Type For Sale
Square Footage 1,516 sqft
Price per Sqft $758
MLS Listing ID SC25007321
Style Detached
Bedrooms 3
Full Baths 2
Construction Status Updated/Remodeled
HOA Y/N No
Year Built 1984
Lot Size 9,375 Sqft
Acres 0.2152
Lot Dimensions 9375
Property Description
Welcome Home! Los Osos, the Central Coast best kept secret! Located on a cul-de-sac, on an oversized 75 x 125 lot, you will discover this custom designed, newly renovated, turn-key, 3 bedroom, 2 bath, 1500 sq.ft. home. Featuring a lovely sunroom and many custom, high-end improvements, offering a perfect blend of modern comforts and classic charm. Custom upgrades: Craftsman front door, waterproof vinyl flooring throughout, electric fireplace insert, vaulted ceiling, skylight, a stunning new kitchen open to the living room with high-end cabinets, countertops, kitchen island, upgraded ventilation, lighting, fixtures and energy-efficient appliances. Two custom high-end remodeled bathrooms with upgraded plumbing systems, new walk-in shower, sliding glass door, soaking tub, vanities, sinks, fixtures, lighting and flooring. Installation of new doors, window frames and base boards. Completed repainted interior spaces and custom window blinds. New high-efficient water heater, comprehensive water filtration system, with reverse osmosis. The owned Solar Power system includes 16-high-efficiency 360-watt solar panels (5.75 kW) with a backup battery and a Smart EV Charger. The exterior was repainted and refreshed for a farmhouse appearance, new concrete driveway, walkways, back yard patio with a pergola, new trees, shrubs, irrigation system, outdoor lighting, synthetic grass and crushed stone circular driveway. This home has it all!
Location
State CA
County San Luis Obispo
Area Los Osos (93402)
Zoning RSF
Interior
Interior Features Copper Plumbing Full, Recessed Lighting
Flooring Laminate
Fireplaces Type FP in Living Room, Other/Remarks, Electric
Equipment Dishwasher, Disposal, Solar Panels
Appliance Dishwasher, Disposal, Solar Panels
Laundry Garage
Exterior
Exterior Feature Wood
Parking Features Direct Garage Access, Garage, Garage - Single Door
Garage Spaces 2.0
Fence Wood
Utilities Available Cable Available, Electricity Connected, Natural Gas Connected, Phone Available, Sewer Connected, Water Connected
Roof Type Composition
Total Parking Spaces 4
Building
Lot Description National Forest
Story 1
Lot Size Range 7500-10889 SF
Sewer Sewer Assessments, Public Sewer, Sewer On Bond
Water Public
Architectural Style Modern, Ranch
Level or Stories 1 Story
Construction Status Updated/Remodeled
Others
Monthly Total Fees $100
Miscellaneous Foothills
Acceptable Financing Cash, Cash To New Loan
Listing Terms Cash, Cash To New Loan
Special Listing Condition Standard

MORTGAGE CALCULATOR
By registering you agree to our Terms of Service & Privacy Policy. Consent is not a condition of buying a property, goods, or services.



