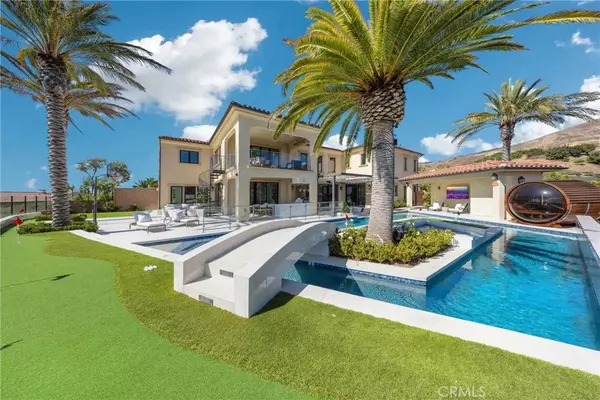
UPDATED:
Key Details
Property Type Single Family Home
Sub Type Detached
Listing Status Active Under Contract
Purchase Type For Sale
Square Footage 5,580 sqft
Price per Sqft $1,362
MLS Listing ID TR25118846
Bedrooms 5
Full Baths 6
Half Baths 1
HOA Fees $345/mo
Year Built 2019
Lot Size 0.257 Acres
Property Sub-Type Detached
Property Description
Location
State CA
County Orange
Direction Enter from community gate and follow GPS.
Interior
Cooling Central Forced Air, Zoned Area(s), High Efficiency
Fireplaces Type FP in Family Room, Patio/Outdoors
Fireplace No
Appliance Solar Panels
Exterior
Garage Spaces 3.0
Pool Below Ground, Private, See Remarks, Solar Heat, Association, Waterfall, Tile
Amenities Available Outdoor Cooking Area, Fire Pit, Pool
View Y/N Yes
Water Access Desc Public
View Mountains/Hills, Ocean, Panoramic, Pool, Neighborhood
Total Parking Spaces 3
Building
Story 2
Sewer Public Sewer
Water Public
Level or Stories 2
Others
HOA Name ORCHARD HILLS GROVES
Senior Community No
Tax ID 52739213
Acceptable Financing Cash, Conventional, Seller May Carry, Cash To New Loan
Listing Terms Cash, Conventional, Seller May Carry, Cash To New Loan
Special Listing Condition Standard

MORTGAGE CALCULATOR
By checking this box, I agree by electronic signature to (1) the Electronic Disclosure Consent; (2) receive recurring marketing communication from or on behalf of #seller_variable# (consent not required to make a purchase; data rates may apply; reply "STOP" to opt-out of texts or "HELP" for help); and (3) the Terms of Service and Privacy Policy of this website.
By checking this box, I agree by electronic signature to (1) the Electronic Disclosure Consent; (2) receive recurring marketing communication from or on behalf of #seller_variable# (consent not required to make a purchase; data rates may apply; reply "STOP" to opt-out of texts or "HELP" for help); and (3) the Terms of Service and Privacy Policy of this website.



